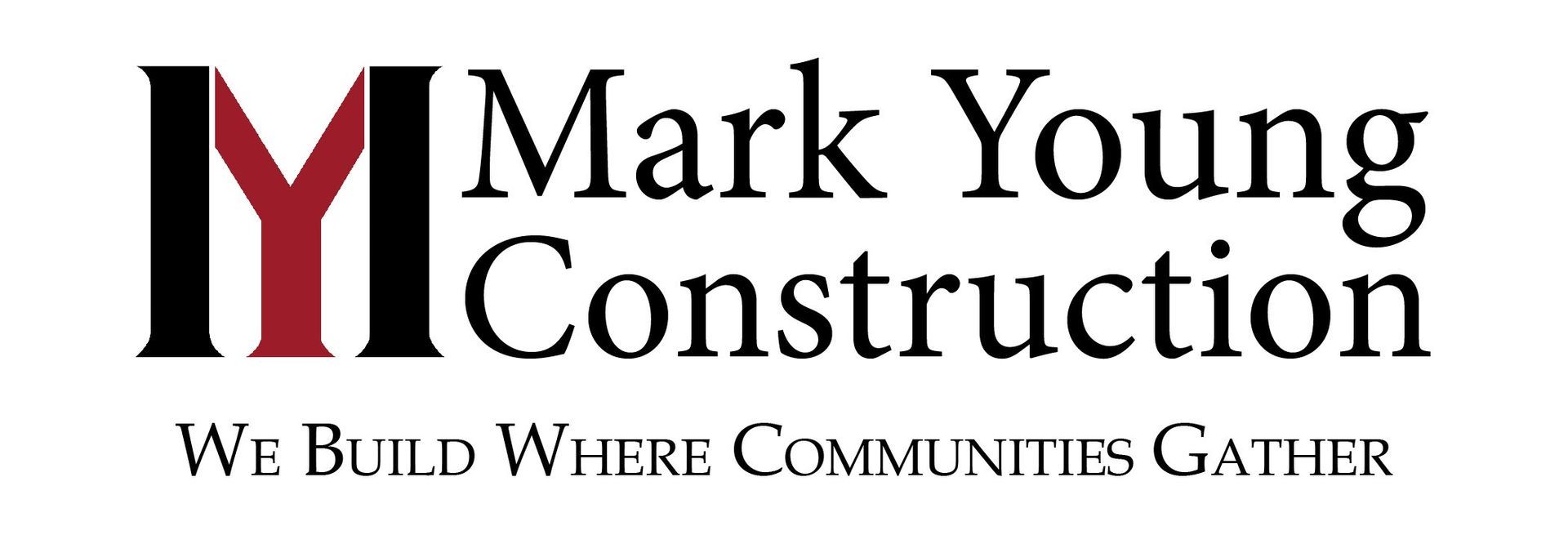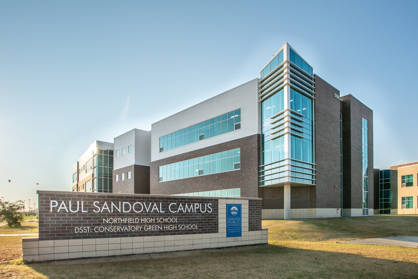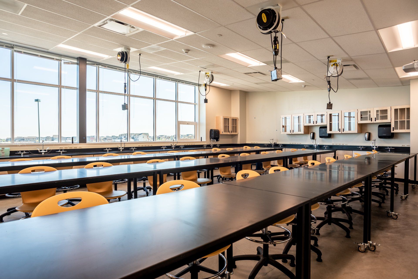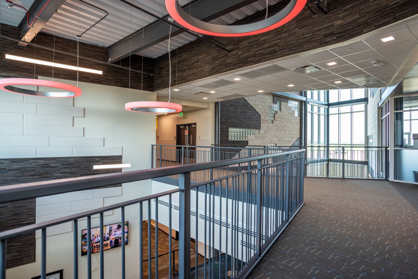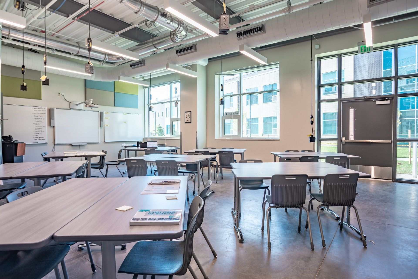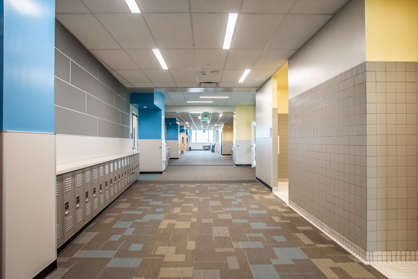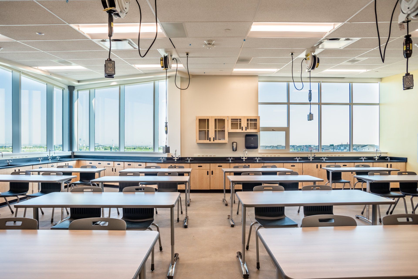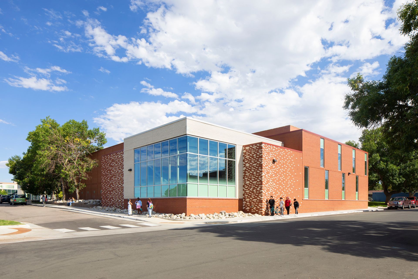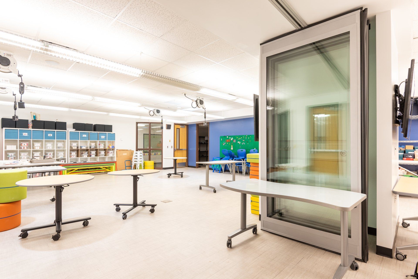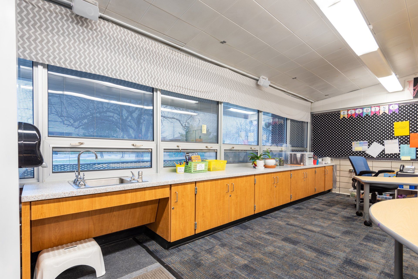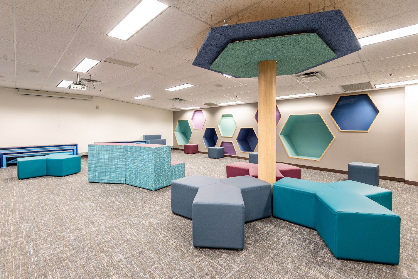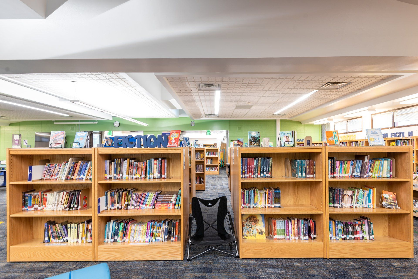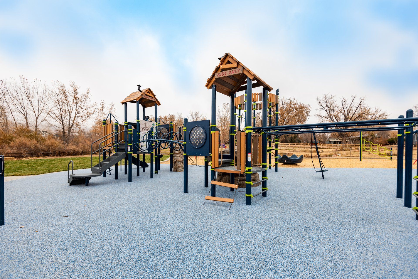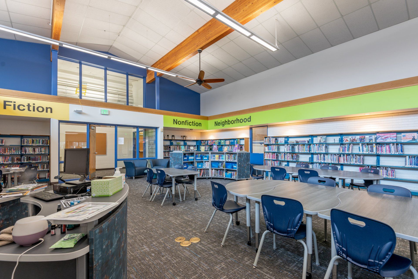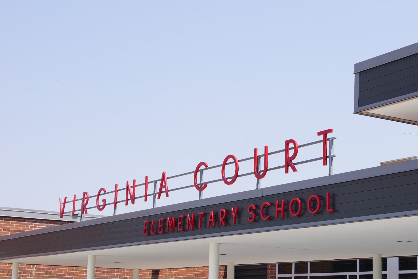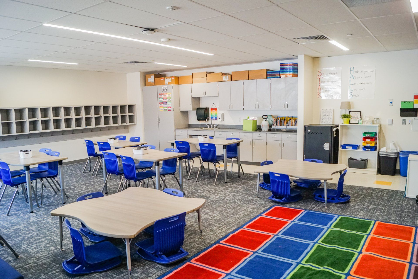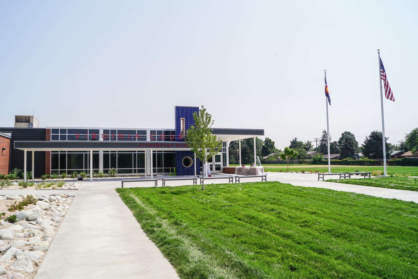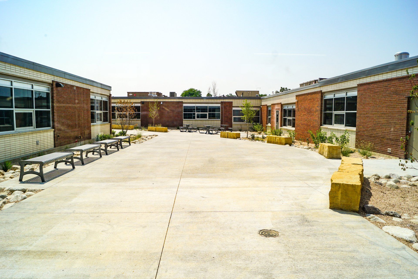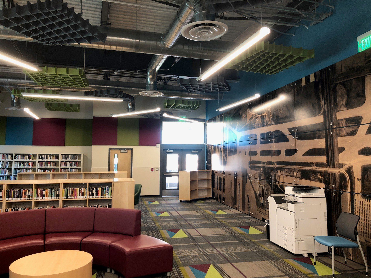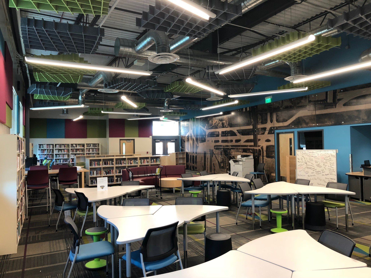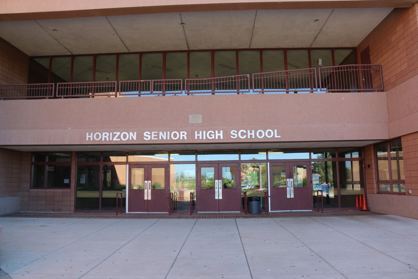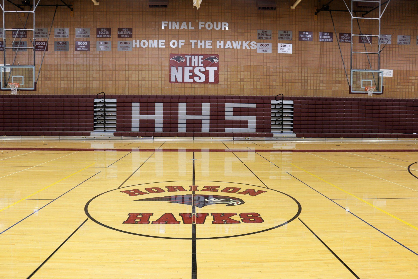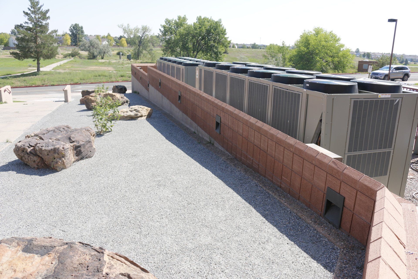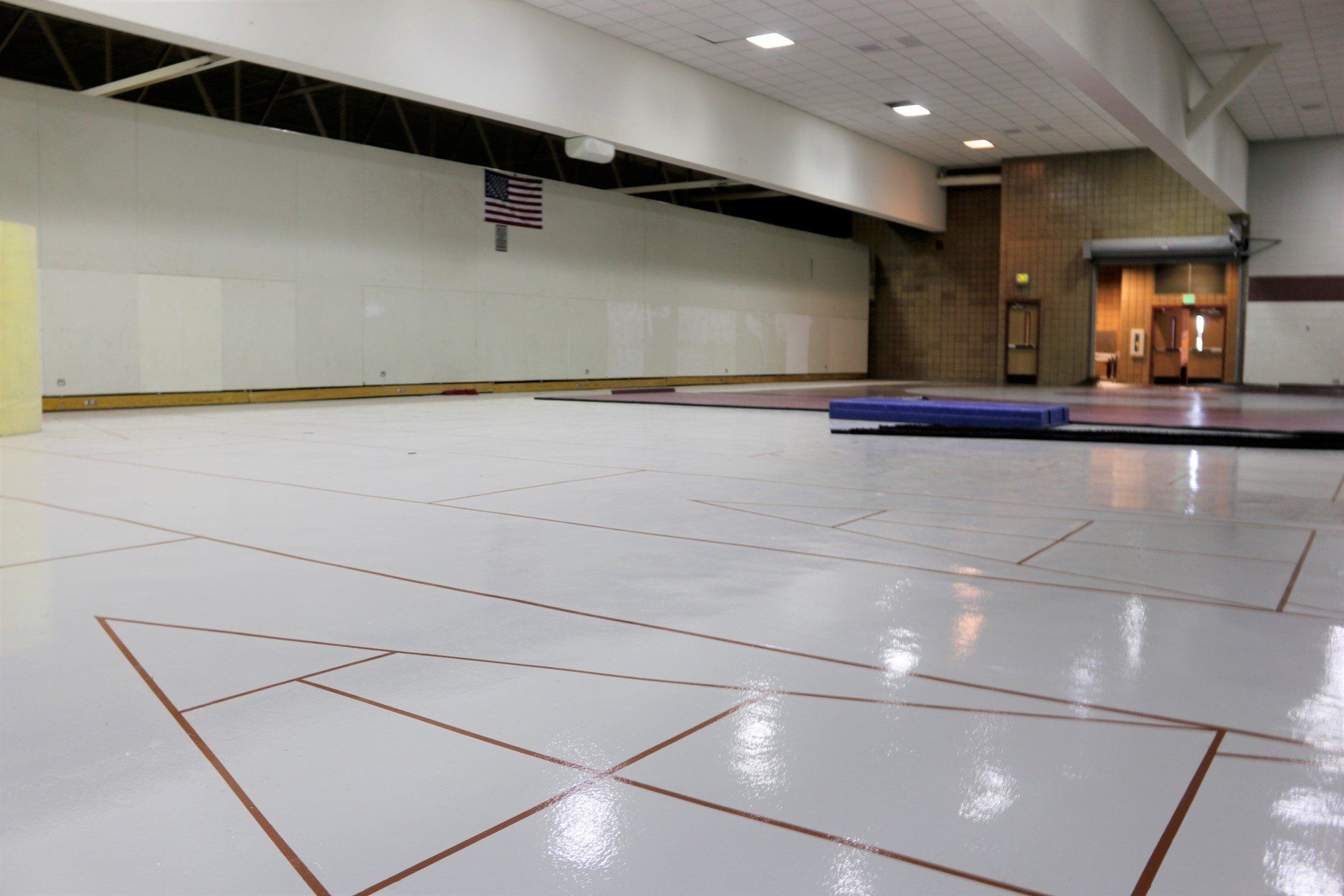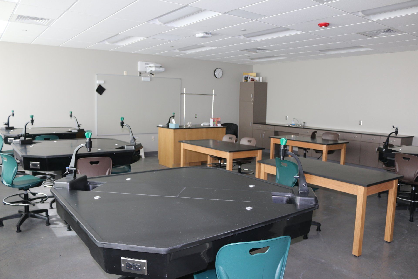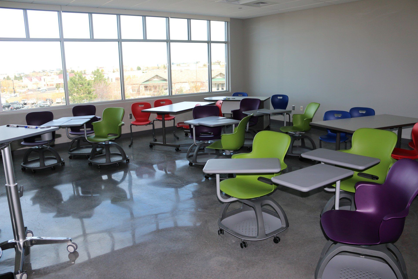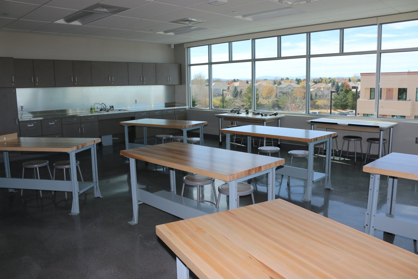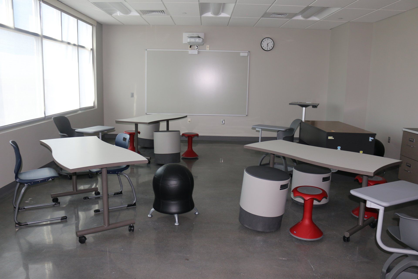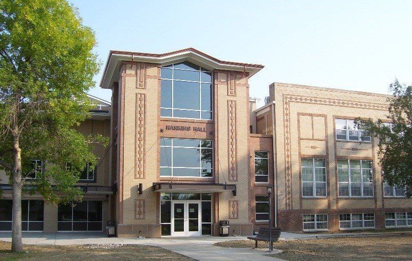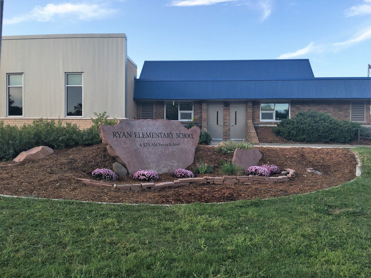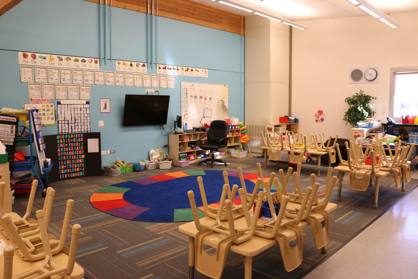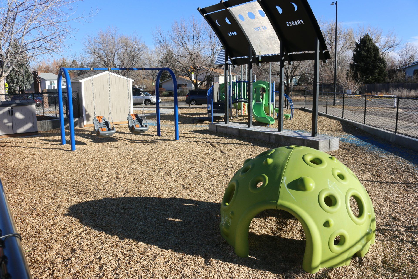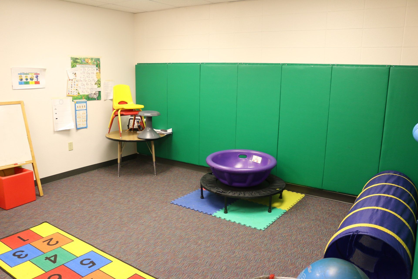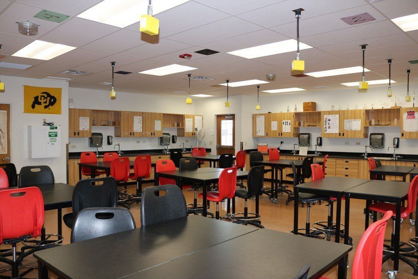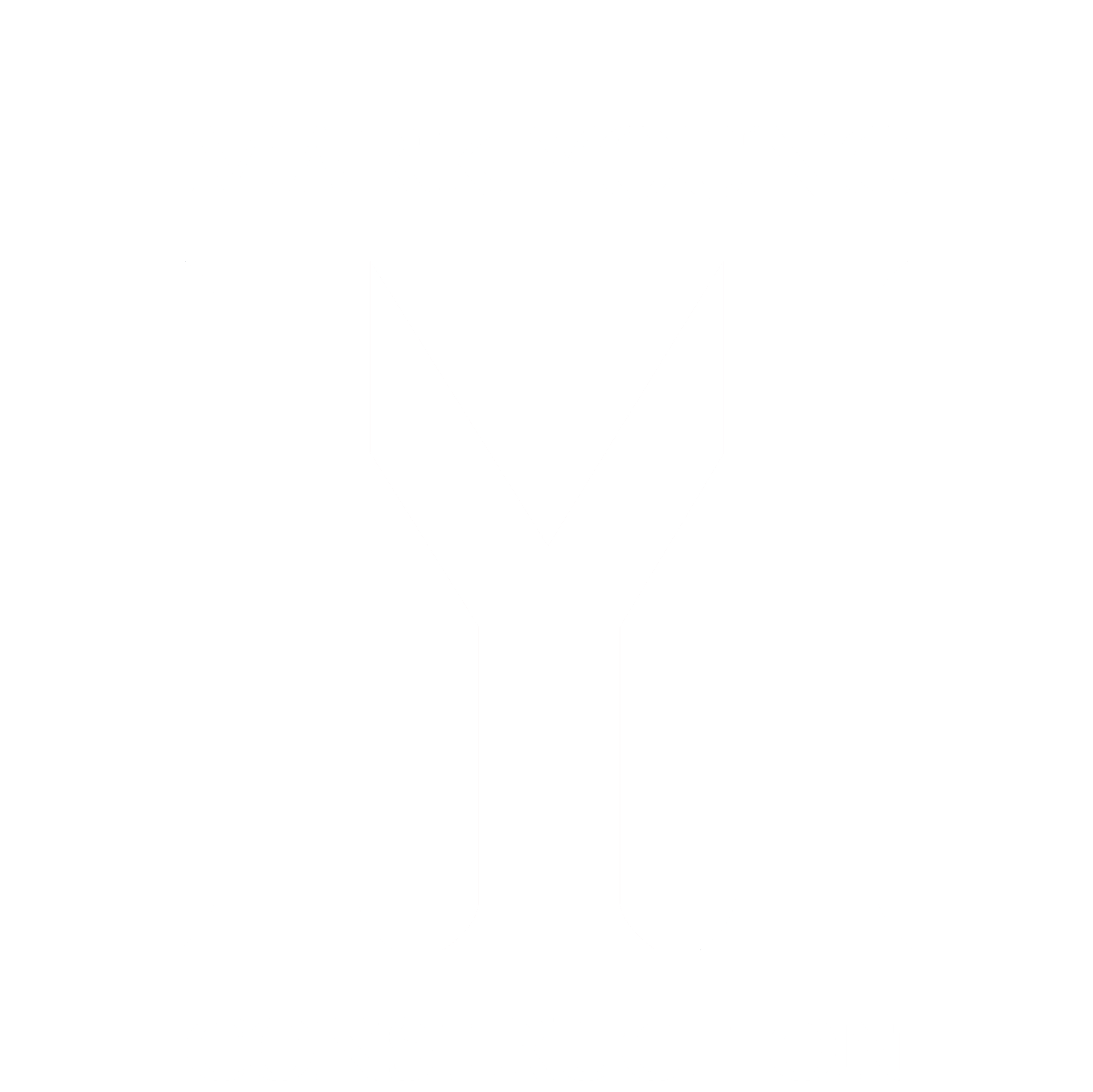K-12 EDUCATION PROJECTS
MYC has new build experience as well as fast-paced summer remodel project experience for K-12 schools. Project experience includes playgrounds, sports fields, classrooms, kitchens, cafeterias, gyms, science labs, music/theater rooms, art rooms, libraries, common areas, early childhood centers, computer labs, offices, dormitories, parking lots, façade, pools, and more.
APS Burrell Arts Campus
The Charles Burrell Visual and Performing Arts Campus serves students in grades K-12 throughout APS and the metropolitan area. The magnet campus focuses on arts-related disciplines including dance, music, theater, and visual arts. The campus includes Peoria Elementary School (which became Burrell K-8), APS Educational Services Center 4, and Aurora Central High School, which remained a comprehensive neighborhood boundary school with the addition of the Visual and Performing Arts Pathway. The campus will add a grade level each year, ultimately serving students in grades K-12.
Client:
Aurora Public Schools
Location: Aurora, Colorado
DPS Paul Sandoval Campus Building #4
The scope of this $12.3M project is for building a new ground-up, 56,464 SF, three-story charter high school on the Paul Sandoval campus. This build is on a very busy corner at Central Park and 56th, surrounded by buildings, creating a tight staging area. The building will be mostly classrooms.
Client:
Denver Public Schools
Location:
Denver, Colorado
BVSD Crest View and Flatirons Elementary Renovations
These $11.7M projects included interior finish such as paint, casework, flooring, restroom renovations, mechanical unit replacement, and electrical upgrades as well as partial roof replacement.
Client: Boulder Valley School District
Location: Boulder, Colorado
APS Virginia Court Addition and Renovation
MYC completed three building additions around the existing school that includes several new classrooms and an entirely new administration wing. The $8M addition work had to be coordinated around the needs of students and staff as class was still in session throughout. The existing building renovations consisted of adding a fire suppression system and updating the fire alarm system, demolishing and remodeling approximately 4,000 SF of space to be repurposed, updating areas of HVAC and plumbing work, updating security and controls systems, and all new finishes. The site received new storm and sanitary utility services, an added parking lot, and significant landscaping improvements.
Client: Aurora Public Schools
Location: Aurora, Colorado
DPS Paul Sandoval Campus Building #3 Library and Gym Expansion
MYC created a new International Baccalaureate (IB) library as well as expanded the gym in Building #3 on the Paul Sandoval Campus.
Client: Denver Public Schools
Location: Denver, Colorado
Adams 12 Horizon High School Renovation
MYC provided CM/GC services for Adams 12 Five Star Schools after a competitive interview process. The project was phased into two summers and is for a 279,128 SF, two-story building in Thornton. The renovations and upgrades throughout the facility include general renovations to ceilings, walls, floors, windows, common areas, and classrooms. MYC repaired building floor structures and added exhaust fans in the crawlspace. We replaced two existing water-cooled chillers with two air-cooled chillers and three associated pumps to upgrade HVAC systems for efficiency and temperature control for improved comfort. MYC also relocating electrical control panels from the irrigation pit to the ground level enclosure for safety and upgraded the emergency response and security camera systems.
Client:
Adams 12 Five Star Schools
Location:
Thornton, Colorado
DCSD Opportunities Center
Opportunities Center is a unique mixed-use facility for Douglas County School District. The renovation was designed for the combined needs of three different user groups. Eagle Academy, an alternate high school program, offers students a different education path including smaller class sizes and personalized learning. Eagle Academy is an evening program because many students work during the day. Bridge is a transitional program for 18 to 21-year-olds offering living skills, community access skills, and pre-employment skills to students requiring specialized instruction, services, and facilities. The third user group is Early Childhood Center, a team of specialists offering developmental assessments for children from birth to five years old.
This building was an unoccupied core and shell building built in 2008 as a medical office building. It is a 27,500 SF, two-story building that needed minimal site or exterior building work. The challenges of the site included accommodating the schedules and parking requirements of each group and providing a balance of separation and connection between the programs.
Client:
Douglas County School District RE-1
Location:
Lone Tree, Colorado
Campion Academy Hankins Hall Tower Addition
Scope of work included a new CM/GC three-story addition to the existing boy’s dorm/cafeteria as well as a new Hankin’s Hall tower addition at this occupied facility. MYC recognized and assisted the Owner in procuring third party inspections required by building code. We provided civil design and layout that was not provided by the design team. We also worked directly with the egress of the boy’s dormitory, school cafeteria, and school classrooms throughout the school year while ensuring safe passage of students through the work area.
Client:
Campion Academy
Location:
Loveland, Colorado
BVSD Ryan Elementary School Renovation
MYC renovated many different aspects of this elementary school including new ceilings, window replacement, mechanical work, bigger branch piping, new fire alarm systems, an emergency generator, new intercom systems, new doors, and replacing metal wall panels on the exterior of the building. MYC created early education classrooms and new ADA restrooms as well as tore down the old playground and built an early childhood education (ECE) playground. Other site work included removing and replacing the parking lot, adding a bus drop off zone, and design-building the irrigation systems. This was all accomplished on a very tight nine-week schedule. MYC self-performed the concrete portions of this project.
Client:
Boulder Valley School District
Location:
Lafayette, Colorado
DPS East High School Renovation and Youth Career Connect
MYC performed upgrades to the science rooms, added receptacles in the hallways, made fire life safety code upgrades, renovated the black box theatre room, and added new boilers. The project was phased and was partially occupied. The multiple bid packages included code and ADA upgrades, art room kiln exhaust, science room safety upgrades, and the black box theater. MYC also renovated the Youth Career Connect building.
Client:
Denver Public Schools
Location:
Denver, Colorado
