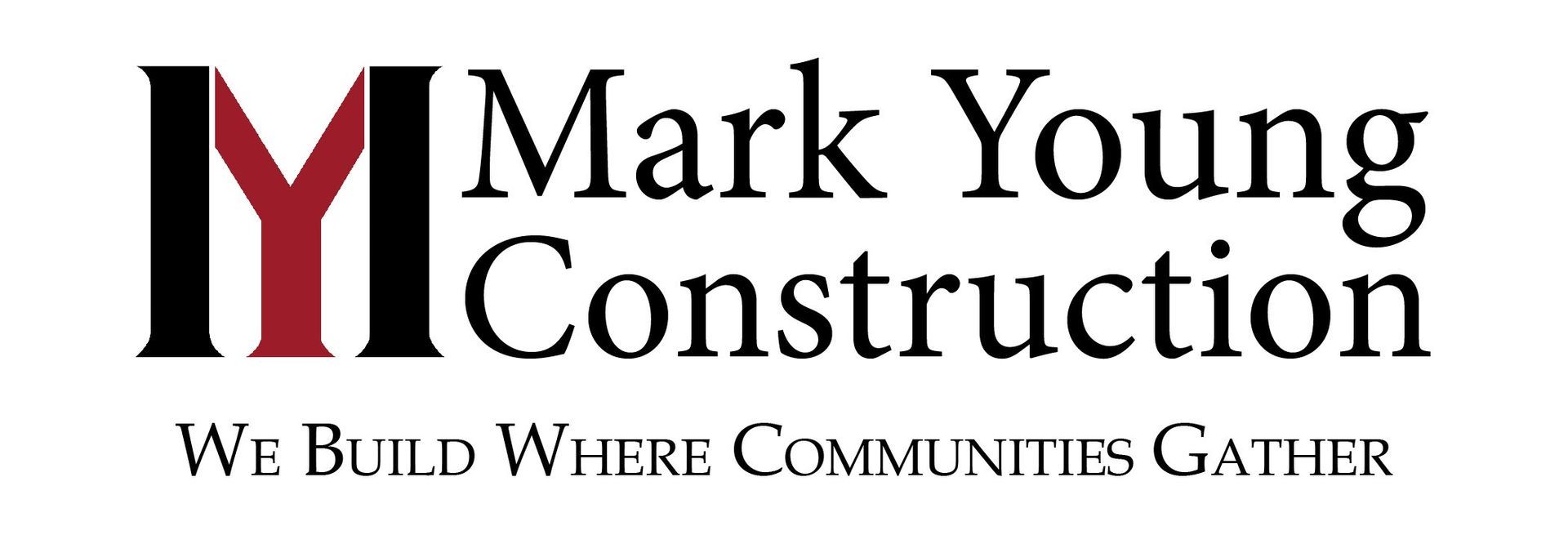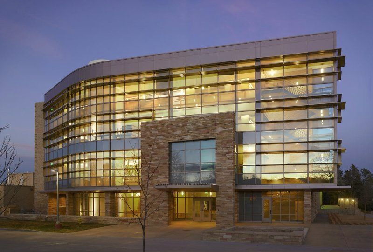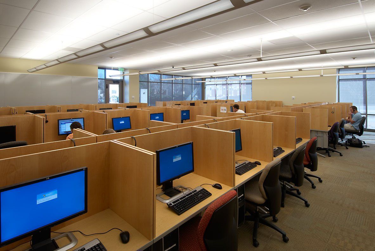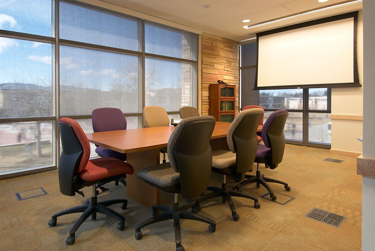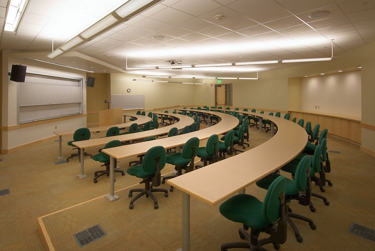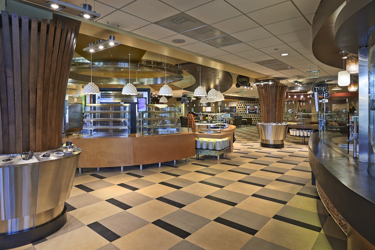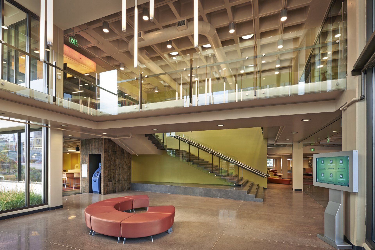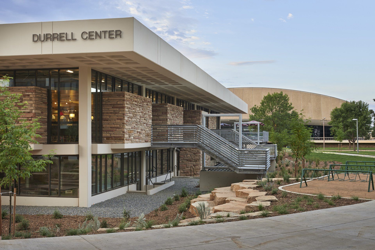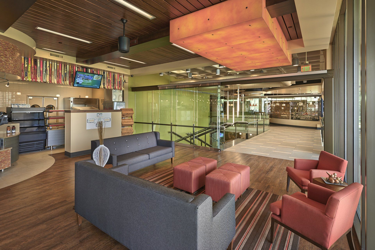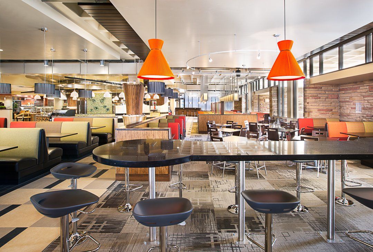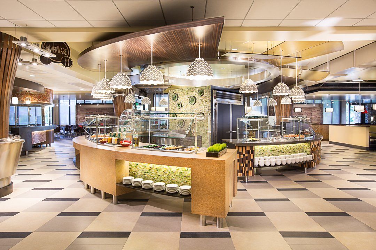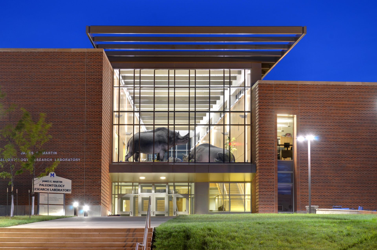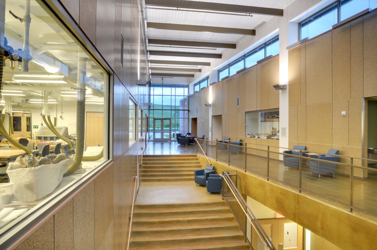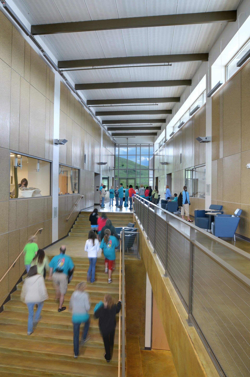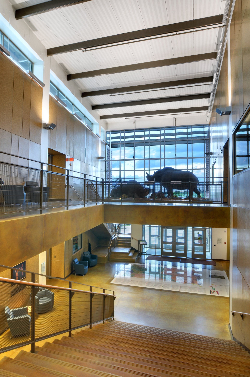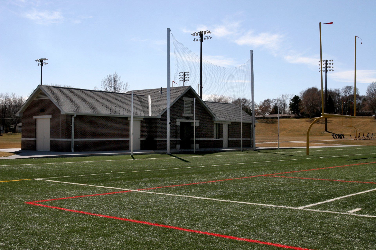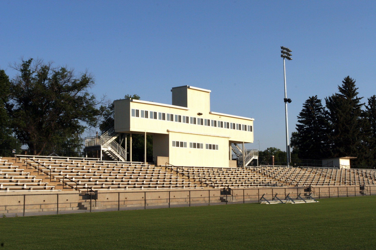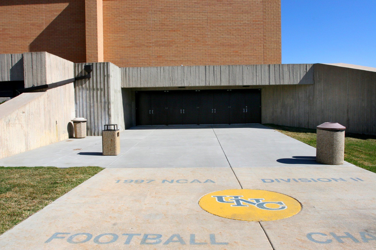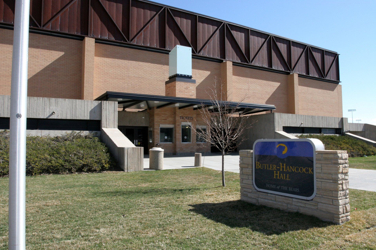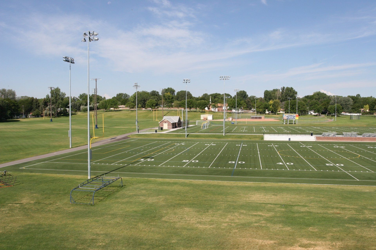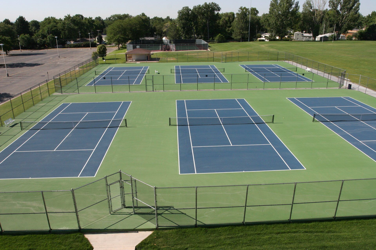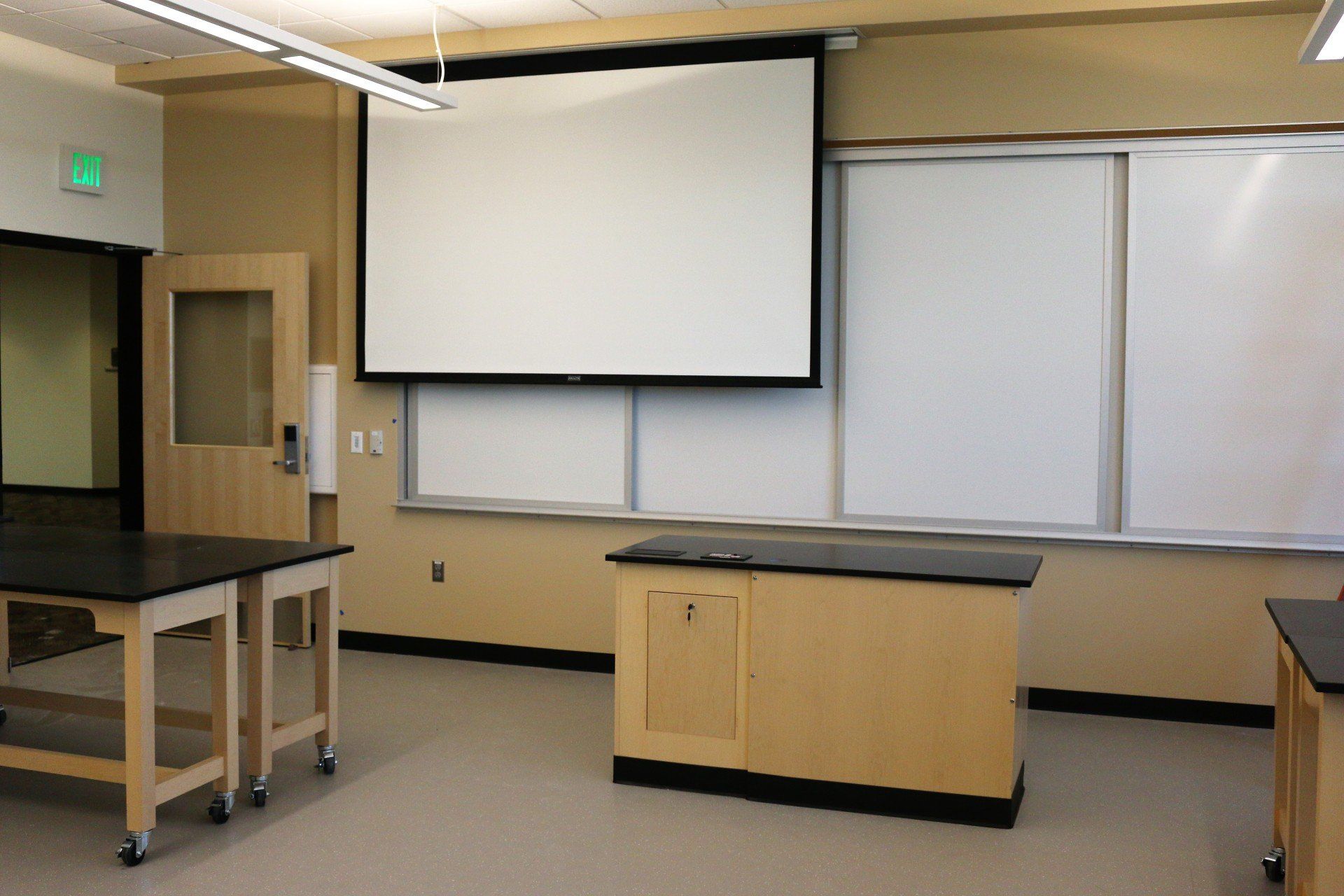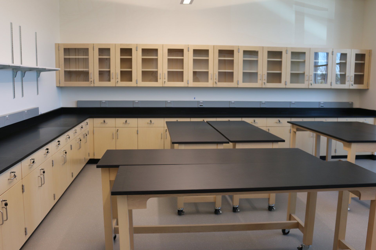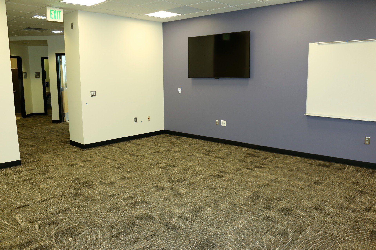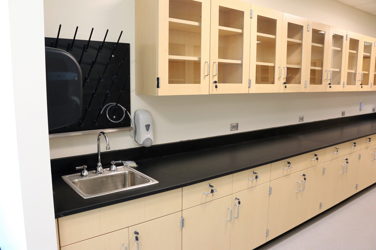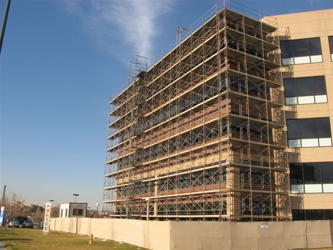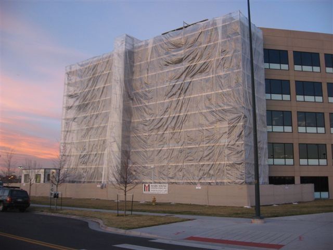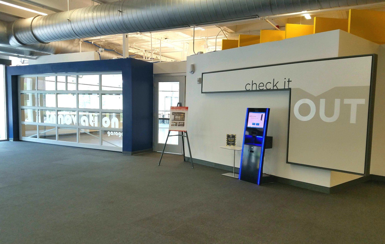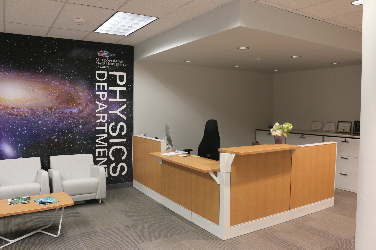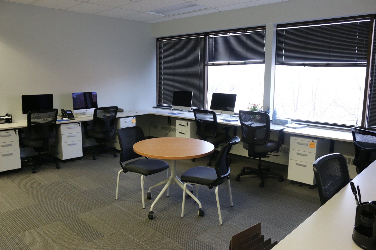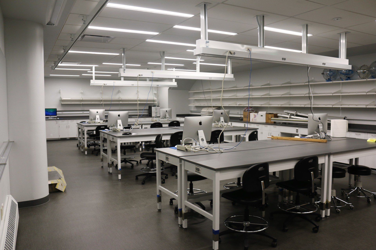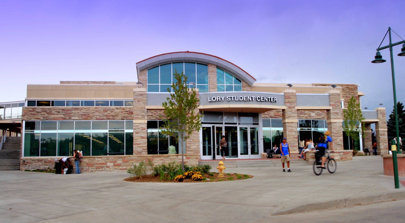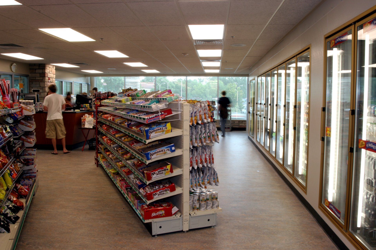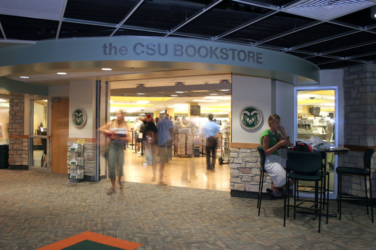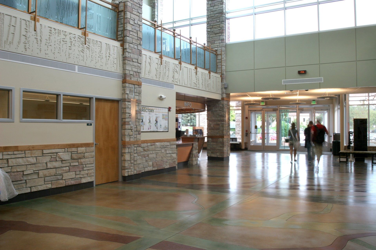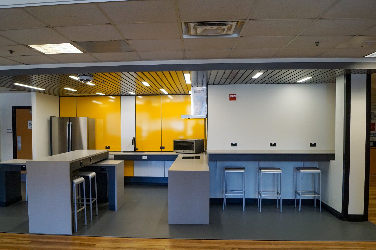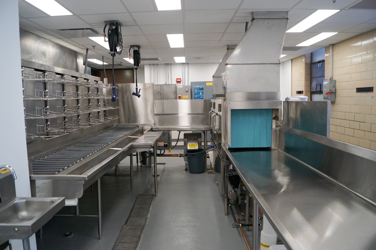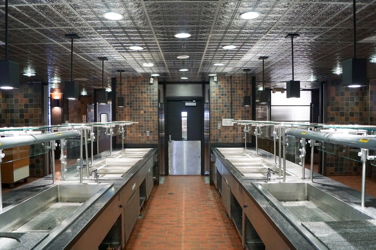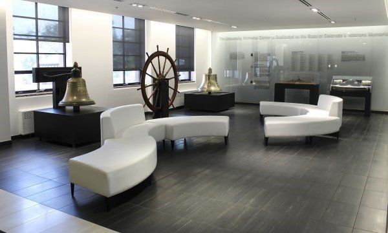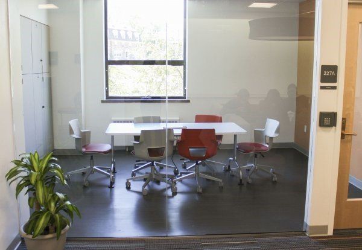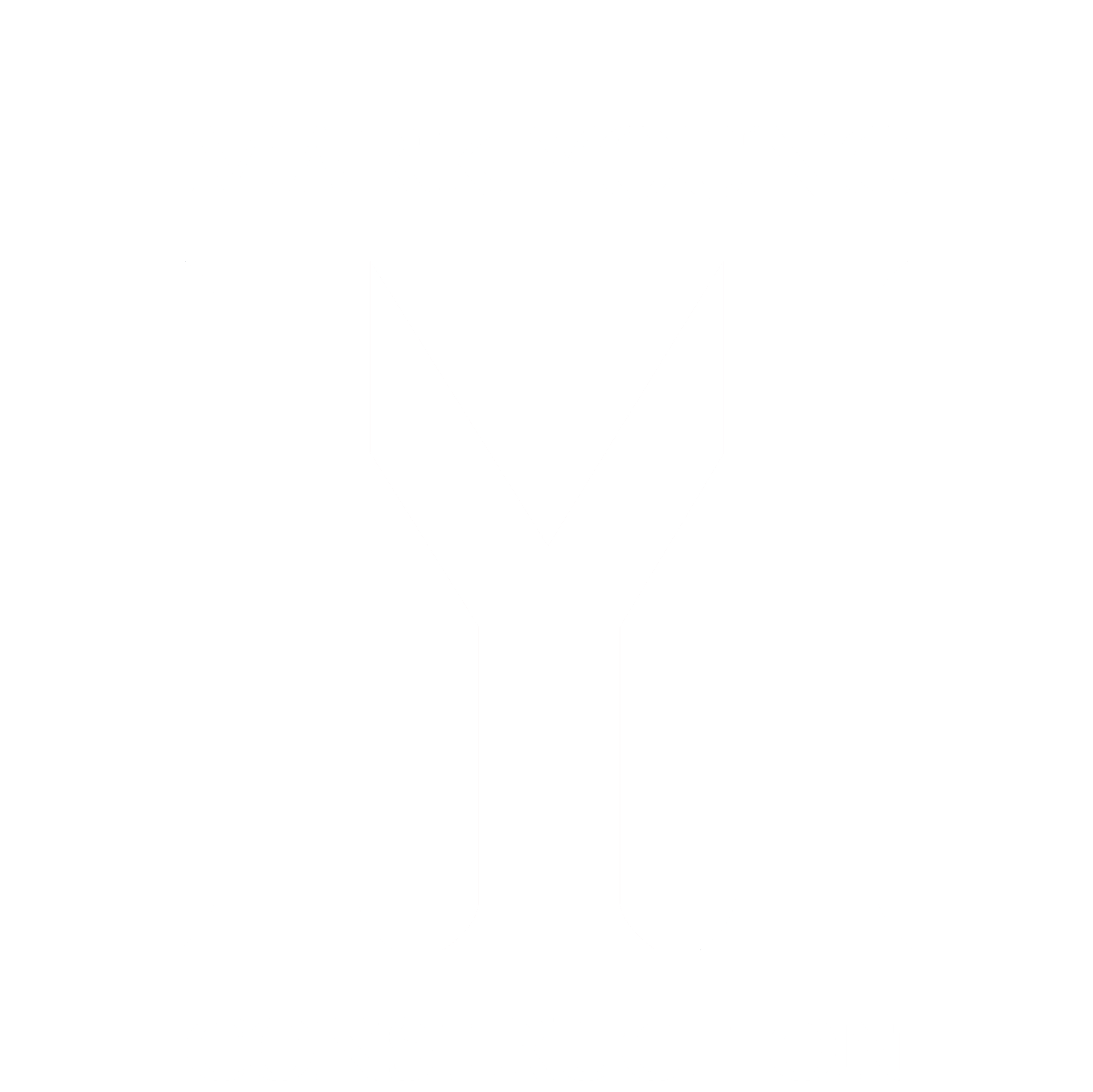HIGHER EDUCATION PROJECTS
MYC has been completing higher education projects since our inception. These projects range from new buildings to remodels and have included computer labs, classrooms, science rooms, lecture halls, conference rooms, pools, façade, libraries, dining, kitchen, bookstores, reception areas, sports fields, and more.
CSU Computer Science Building
This was a new 45,600 SF four-story building at CSU. The building houses the Computer Science Department, including faculty and staff offices, classrooms, and conference rooms. The structure is structural steel and masonry with a glass curtain wall on the west side of the building. Construction included raised access floors acting as an under-floor air distribution system (UFAD).
Exterior sunshades minimize summer heat gain while bouncing daylight off interior ceilings to reduce the need for supplemental lighting. Interior supply air is delivered under the floor rather than the ceiling as is the case in conventional construction. This system has the advantage of delivering air where it is needed, at person-level, rather than delivering it at the top of a room wherein the entire volume of the room would need to be conditioned. This allows for lower air speeds which results in reduced fan strength requirements. Similar to the science of a residential swamp cooler, indirect evaporative cooling is an energy-efficient way of providing cooling in the hot, dry Colorado summer. The system includes a way of removing excess humidity so that high humidity levels associated with residential swamp coolers is not a factor.
Client:
Colorado State University
Location:
Fort Collins, Colorado
CSU Durrell Center Revitalization
The CSU Durrell Center was designed and built to achieve a LEED Gold rating for Commercial Interiors. The project helped to revitalize a dated building by providing a greatly improved dining facility with six dining venues on the second floor and an improved student gathering space for study, relaxation, activities and meetings. Additionally, student programming and summer conference spaces were built on the lower level including a large, multi-purpose room that can accommodate more than 200 people and smaller rooms that can be used for meetings or study rooms. This 44,408 SF remodel incorporated a wide array of green features. The building automation systems were completely overhauled and replaced with energy efficient mechanical and lighting control systems. A huge emphasis was placed on using local materials as well as materials with high recycled content. The construction crews achieved a 75% waste diversion rate from landfills through the on-site recycling program. Some other highlights were the use of FSC certified wood for built in millwork, trim, and ceiling features. Boxcar wood taken from old railway cars was refinished and reused for flooring and furniture. Interior finishes were installed with strict adherence to indoor air quality standards and VOC limits. Won an Award of Merit by ENR Best Projects.
Client:
Colorado State University
Location:
Fort Collins, Colorado
South Dakota School of Mines and Technology Paleontology Building
This project is a new two-story, 27,716 SF facility for the Paleontology program at the South Dakota School of Mines and Technology. The building houses approximately 300,000 fossil specimens, one of the largest collections in the United States. The Center provides academic researchers with access to study a world class collection, serve as an educational resource for training undergraduate and graduate students, and be a tool for outreach to the local and regional communities served by the University.
The Center provides a safe, environmentally-controlled space for these collections. Additionally, it houses laboratories for the preparation, preservation, and geochemical research involving the collections. The Center provides state-of-the art educational environment for faculty and students who use the collections as a resource library. A key feature of the Center is open viewing into the laboratories so the public can learn the steps needed to take a fossil from the ground to a museum exhibit. From the building’s 2nd level lobby, people can watch through windows as students and faculty use the compressed air and dust collection systems in the Fossil Prep Lab and Casting Lab to carefully clean and prepare fossils for storage and study. From the cleaning and preparation areas, the fossils will be archived and held securely in one of many storage rooms, the most impressive of which is the Vertebrates room, which features Spacesaver mobile shelving.
Client:
South Dakota School of Mines and Technology
Location:
Rapid City, South Dakota
UNC Sports and Recreation Facility
This was a $12M project at the University of Northern Colorado which included multiple different areas of campus. MYC renovated the Butler Hancock Sports Pavilion to include a new sound system, Daktronics message and scoreboard center, new hall of athletics, ticket center, ATM, renovated restrooms, VIP floor seating, chair back seating, and bleachers. MYC also built a new Butler Hancock Athletic Center which included two lit state-of-the-art synthetic turf multi-purpose fields, four lighted irrigated natural grass practice fields, field house including restrooms, ticket office, concessions, a sports medicine facility, and lights added to the existing softball field.
MYC provided a brand new outdoor tennis center adjacent to the Student Recreation Center with six new post tension courts, nets, posts, fencing, and player and fan seating. MYC also did a practice center addition to the Student Recreation Center including state-of-the-art wood floor, full-size basketball court, three volleyball courts, four adjustable height practice goals, restrooms, and a scoreboard and sound system. The new soccer complex at Jackson Field included state-of-the-art sand-based list playing field, additional lighting on the practice field, renovated press box and hospitality suites, new bench seating, and a new scoreboard.
For the Jackson Field House, MYC worked on the 2500 SF Bears Team Center including public restrooms, concessions, ticket counter, official’s locker rooms, sports medicine facility, coach’s offices, multi-purpose locker rooms, storage facilities, and disabled patron accommodations. MYC self-performed 26% of all work which consisted of concrete, rough carpentry, doors/hardware and specialties.
Client:
University of Northern Colorado
Location:
Greeley, Colorado
ACC Health and Science Lab Renovation
MYC worked on the phased renovation of the ACC Parker campus health and physics labs. The project scope of work included renovating general classrooms into medical laboratories/physics rooms while the building was occupied. The scope included a new air handling unit and controls to serve the building which required structural roof reinforcing and patching. The new spaces received enhanced audio/visual systems for lecturing, lab grade casework with epoxy countertops, and modern lab equipment including autoclaves and fume hoods. This project required a large focus on public separation, cleanliness, dust control, and indoor air quality.
Client:
Arapahoe Community College
Location:
Parker, Colorado
AHEC Auraria Building Façade Renovation
MYC renovated the façade of the Auraria Higher Education Center’s five-story Administration Building located at 1201 5th Street in Denver, Colorado. The façade had multiple deficiencies and thus had moisture and wind infiltration mainly at and around the ribbon windows. The project was phased because of limited funding. Phase I of the renovations included the buildings west side including the 10 feet return on the south side, approx. 7000 SF. The scope included deglazing the storefront system (exterior mounted glazing), and removing a few rows of the masonry above the storefront to evaluate and fix the flashing, end damning system, and weeping. At the bottom of the storefront system new flashing was added at the sill location. Additional masonry was removed to confirm flashing and proper masonry weeps and flashing, temporary plastic walls with studs was erected while the glazing was removed in the immediate room. Some tuck pointing was needed. The building was occupied during the duration of the project.
Client:
State of Colorado; Auraria Higher Education Center
Location:
Denver, Colorado
AHEC Library Innovation Garage
Project scope included interior remodel of the AHEC Library which is the creative heart of the newly renovated library. The project included a large glass garage door.
Client:
Auraria Higher Education Center
Location:
Denver, Colorado
AHEC MSU Denver Plaza Building Backfill
Project scope included interior remodel of classrooms and offices and includes laboratory casework.
Client:
Auraria Higher Education Center
Location:
Denver, Colorado
CSU Transit Center at the Lory Student Center
The CSU Transit center project was a 14,458 SF addition and 7,749 SF renovation. Work included site excavation and demolition, renovation, and addition to existing facility, utilities, grading, landscaping, and irrigation. All work was accomplished while the busy student center was fully occupied by students and staff. LEED Gold Certified exceeded 90% recycling goal, natural day lighting, and salvaged and refurbished existing materials. MYC worked closely with the design team and the LEED administrator for the project and acquired enough points for LEED Gold, thus exceeding the original goal of the project LEED Silver.
Client:
City of Fort Collins; Colorado State University
Location:
Fort Collins, Colorado
CU Boulder Libby Quick Service Dining Renovation
This project was for the quick service dining renovation at Libby Hall. A majority of the work occurred in the kitchen and dining seating areas, but also included mechanical, painting, and electrical work throughout the remaining floors. Work included demolition of existing ceilings, flooring, and FRP wall panels in the dish room, installation of light gauge metal framing new walls with drywall and new epoxy floor coatings, new electrical panels and wiring, new electrical receptacles and lighting, new air handling unit with associated piping and ductwork, residential kitchen appliances and cabinets, new panelized walk-in freezer and dish machine, refurbishment of existing food service equipment, installation of new food service equipment, and new lighting fixtures and finishes.
Client:
University of Colorado Boulder
Location:
Boulder, Colorado
UCB University Memorial Center
The University Memorial Center (UMC) at the University of Colorado Boulder is a hub of student engagement and community. Mark Young Construction had the honor of performing a two-phase renovation project to portions of the 2nd and 3rd floors. Phase 1 included the renovation of a standard office suite into the new home of the Center for Student Involvement (CSI), a campus organization that facilitates student organizations, leadership opportunities, and campus activities and events. This phase included gutting the interior of about 5,600 SF of space and building out new offices and meeting areas. The new public space features a reception desk and downlit writable glass wall with views through full height glass walls into the adjacent office suite. Minor mechanical upgrades were performed and electronic door access control was added. The modern floor and wall finishes and accent wall graphics create a welcoming space for active students.
Upon completion of the 3rd floor Student Activities Center, the CSI moved from their previous home on the 2nd floor to make way for the Phase 2 of the project. This phase included complete interior demolition of about 5,000 SF and build-out of new meeting and collaboration rooms, lounge and study space, and a quiet room. Like the CSI suite, this area also features lots of glass and architectural lighting, impressive floor finishes and a central solid-surface table with bar-room style stainless footrail and electric charging stations. It has quickly become a popular place to find students at work or simply relaxing.
By far the most important part of the project is the Veteran’s Memorial Lounge. CU-Boulder has the distinguished honor of housing a “living memorial honoring the service and sacrifice of Colorado veterans” and MYC is proud to have left our mark by completing the Veteran’s Memorial Lounge as part of Phase 2. This space is dedicated to the service of all Colorado military veterans. The glass walls list the name of every CU military member who died serving in World War I, WWII, the Korean War, Vietnam, the Gulf War, and the conflicts in Iraq and Afghanistan. Several artifacts are displayed here, including a ship’s wheel and bell from the original USS Colorado. The white walls and black porcelain tile create a solemn and reverent atmosphere that will make all Coloradans proud of the service of our veterans.
Client:
University of Colorado Boulder
Location:
Boulder, Colorado
