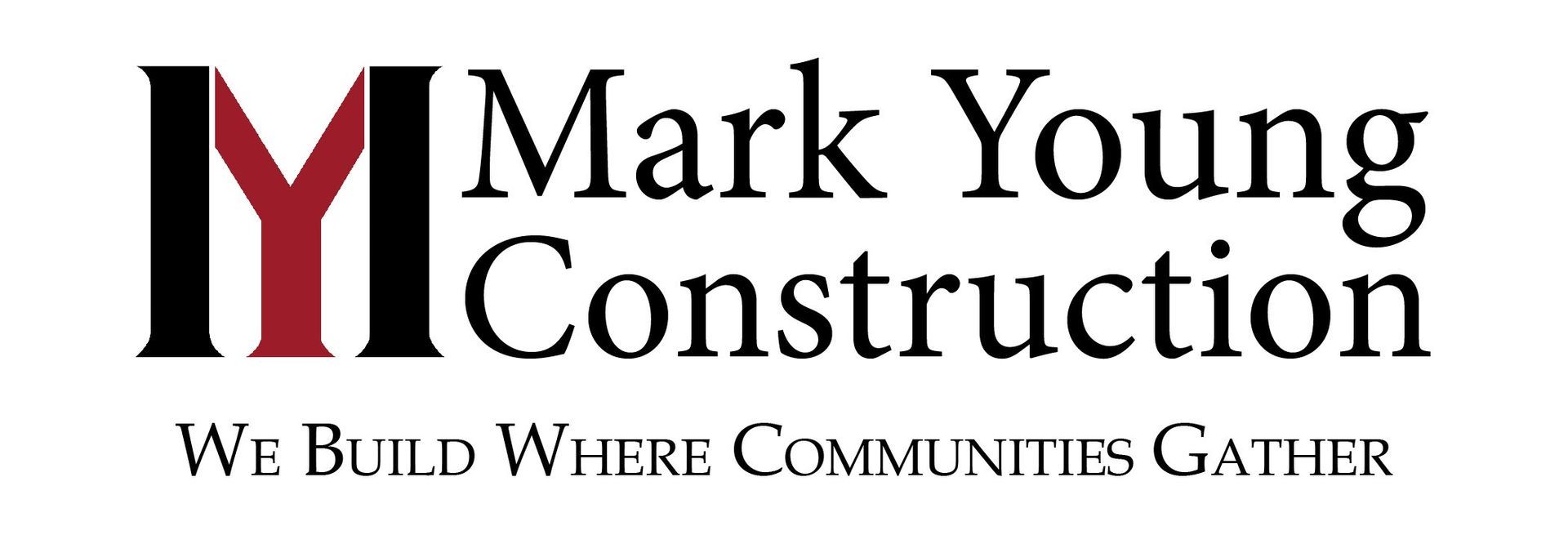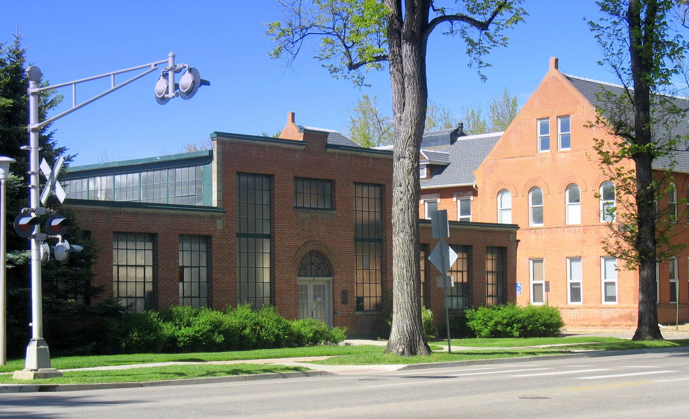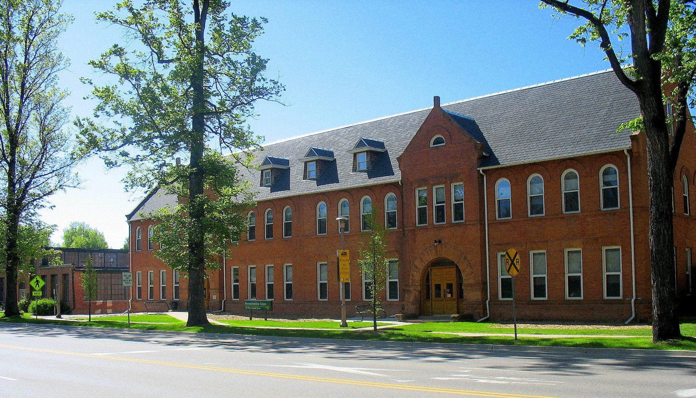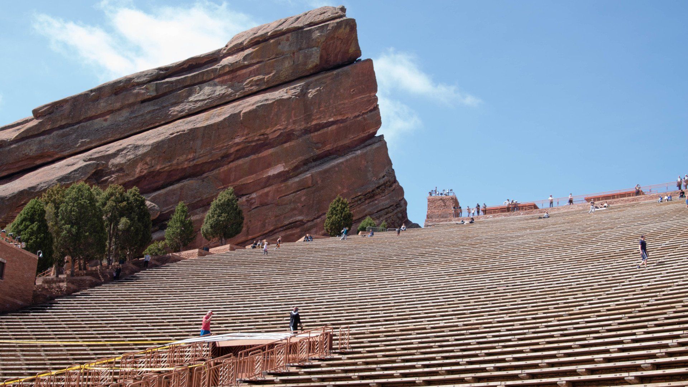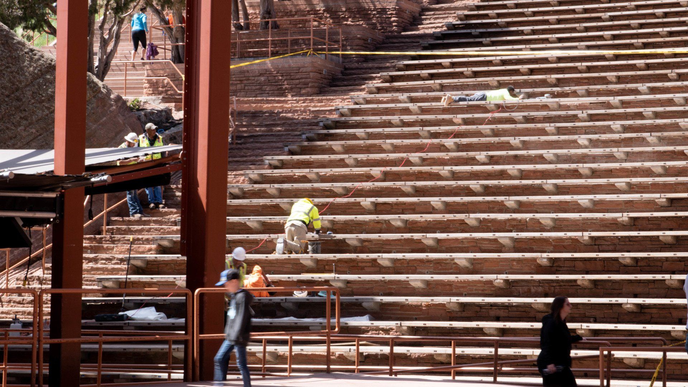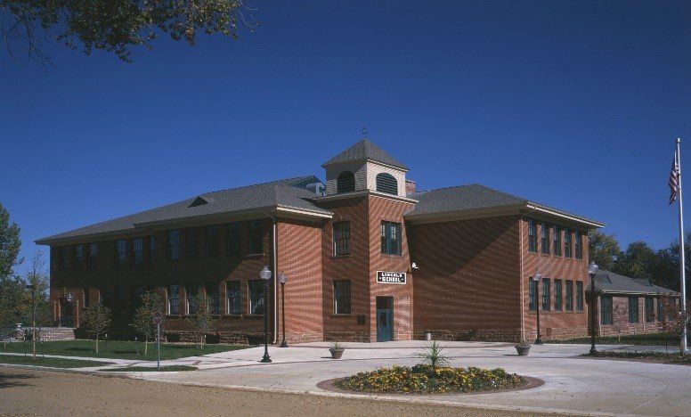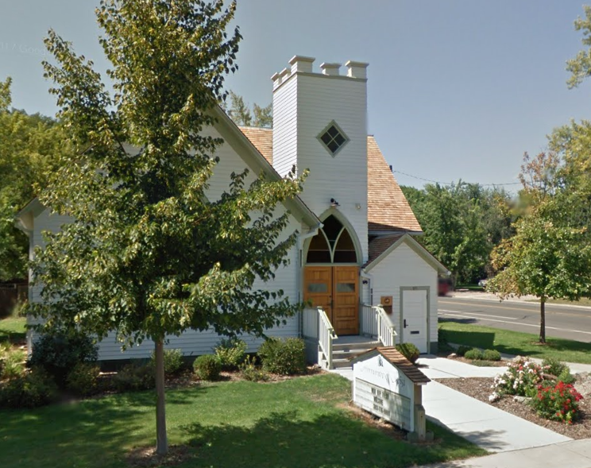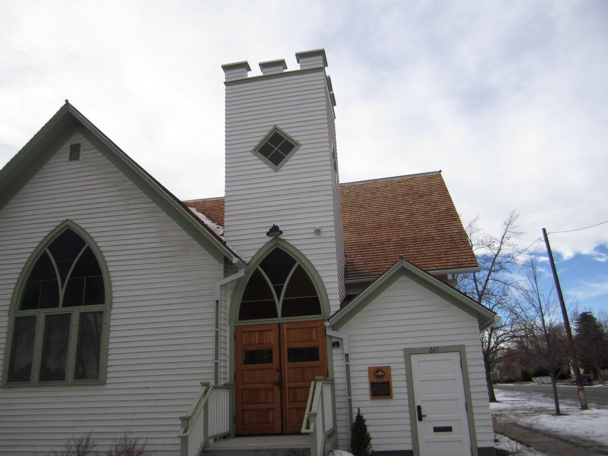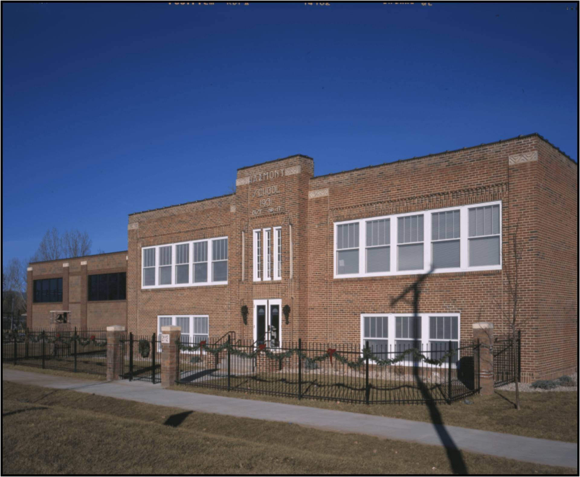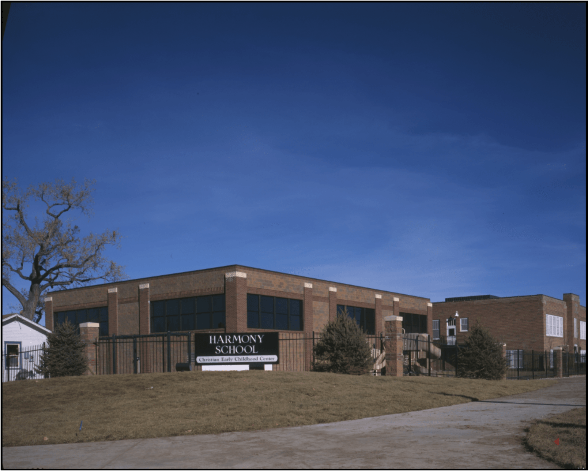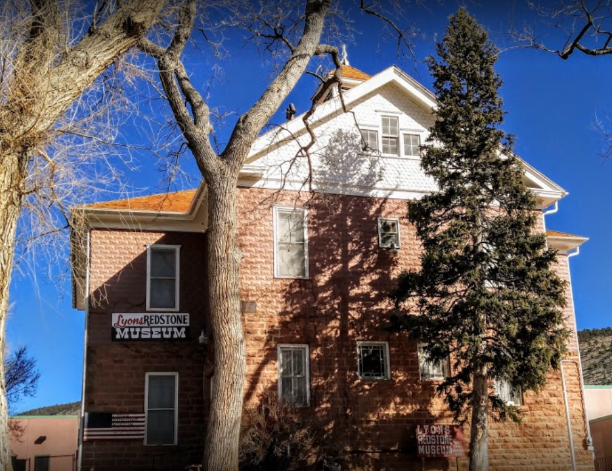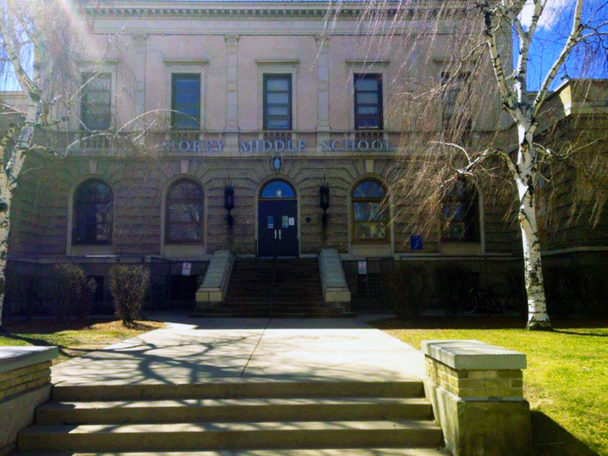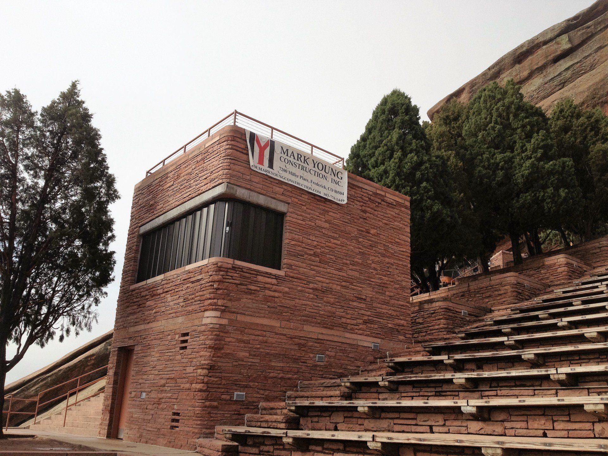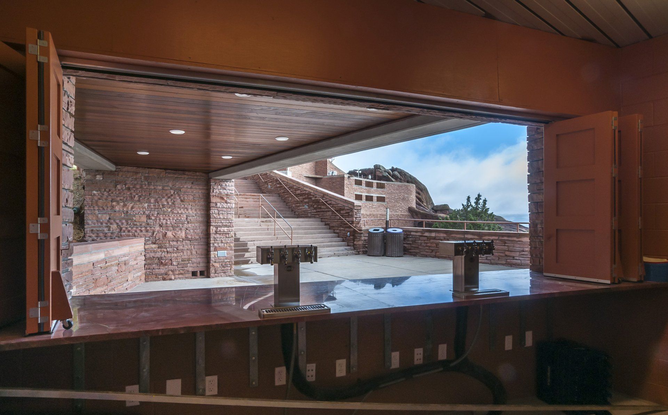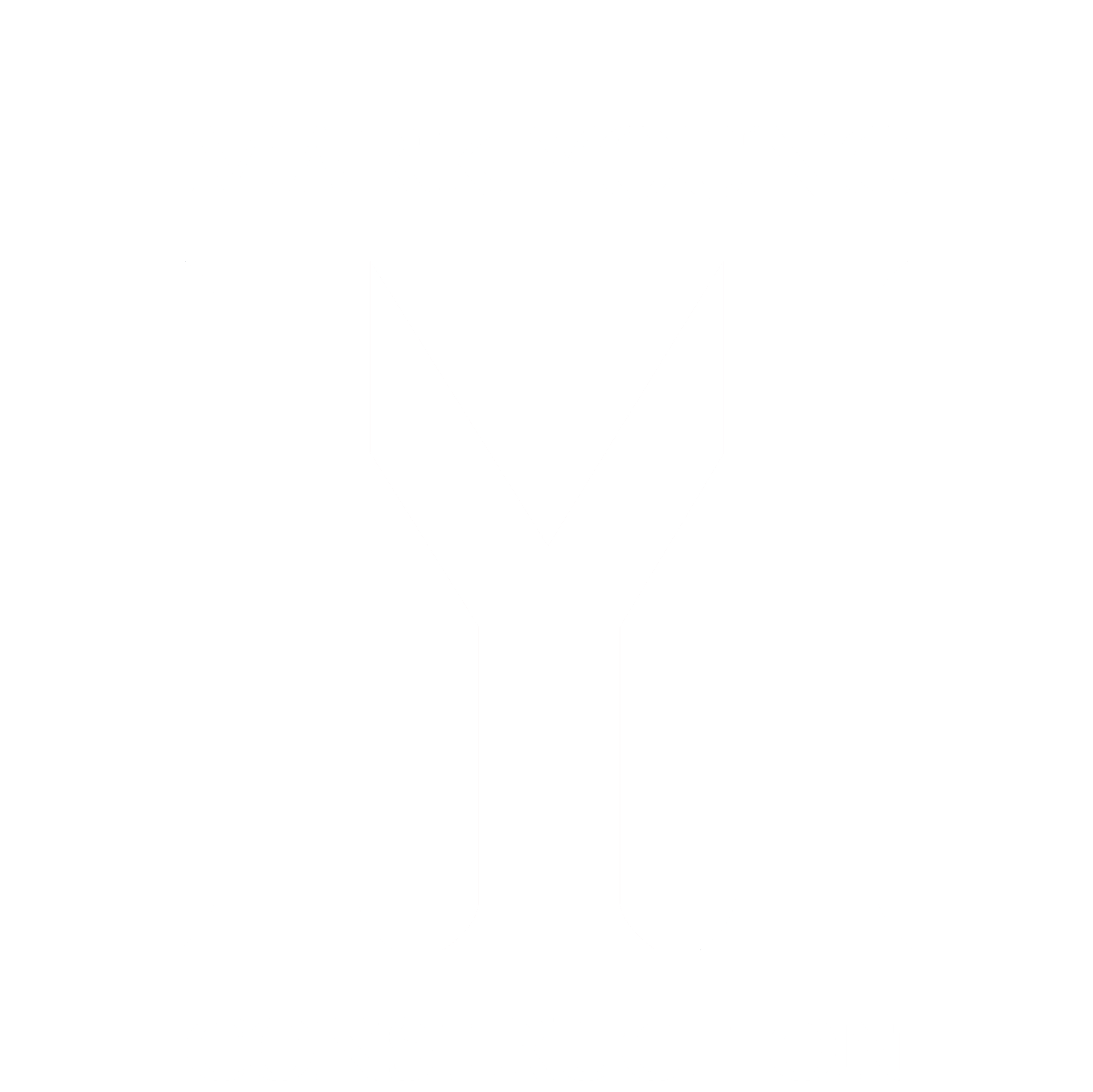HISTORICAL PROJECTS
Historical projects include a different skillset required to match original architecture and foundations, while providing new renovation to improve the site. MYC has this experience on multiple projects and takes pride in renovating these facilities while making sure the historical standards are never compromised.
CSU Industrial Science Building
MYC restored the historic CSU Industrial Science Building. The scope of work included exterior water intrusion repair, replacement of approximately 120 windows, exterior masonry revitalization including tuck pointing, cleaning and interior remodel. This building was originally constructed in 1883 and is one of the oldest buildings on the campus. Today the building is called the Preconstruction Center for the Construction Management Department.
Client:
Colorado State University
Location:
Fort Collins, Colorado
Red Rocks Subsurface Stabilization and Drainage
MYC worked on this iconic and historic Colorado landmark for the City and County of Denver. The project scope included demolition; reconstructing seats 1-20 in rows 1-18; new micropiles under that area; rebuild of the north and pulpit plaza gutters; installation of new retaining walls and vegetation; repairs to the south stairs and row 69; and new stone façade on existing retaining walls down to the visitor’s center driveway.
Client:
City and County of Denver
Location:
Morrison, Colorado
Erie Town Hall
The Erie Town Hall was built in 1906 and was used as the Old Lincoln School. The School was eventually renovated and converted into the Erie Town Hall. The renovation consisted of tuck-pointing of exterior masonry, installation of a new elevator, complete interior demolition and remodel, new VCT and carpet, refinished existing wood floors, new site work including new sidewalks and landscaping, new roofing, HVAC and electrical systems.
Client:
Town of Erie
Location:
Erie, Colorado
German Congregational Church
The original structure was built in 1924. In 2011 MYC did an exterior preservation of the roof, bell tower, and chimney. All shingles were removed and replaced, the bell tower was heightened to resemble the original integrity of the church. The chimney was restored with tuck pointing masonry work. The project was remodeled following the guidelines of the national historic society.
Client:
Community of Christ Church
Location:
Longmont, Colorado
Harmony School
Harmony School was built in 1931. The 16,000 SF, two-story building was renovated and received an addition. The stone work was repaired, the original wood encasement pieces and trim was refurbished, the existing wood floors were refinished, interior walls were reconfigured, exterior windows repaired and replaced, a new elevator and stair case were installed, ADA access was added to all floors, new electrical, HVAC, restrooms, site work including new sidewalks and relocation of parking lot. The Harmony School building now includes, a pre-school, classrooms, food service area and staff offices. Historical Restoration included stone work, wood trim, masonry, flooring—as much of the original facility was reused as possible to keep the historical facility’s integrity.
Client:
Poudre School District
Location:
Fort Collins, Colorado
Lyons Redstone Museum Renovation
This was a historic renovation project funded by the Colorado State Historical fund and St. Vrain Valley School District. It consisted of re-finishing exterior metal panels and tuck-pointing and repairing flagstone masonry construction on an original elementary grade school building that was converted into a museum in 1970. The project was partially funded by the State of Colorado Historical Society and refurbished in accordance with standards and guidelines.
Client: St. Vrain Valley School District
Client: St. Vrain Valley School District
Location:
Lyons, Colorado
DPS Morey Middle School
This 120,655 SF remodel of a historic building mainly consisted of compliance issues. The scope of work consisted of replacement of old galvanized piping, installation of a new roof, rooftop units and exhaust fans. Millwork was modified for handy cap accessibility, emergency egress doors were installed, as well as a refugee system and upgraded electrical service.
Client:
Denver Public Schools
Location:
Denver, Colorado
Red Rocks Spot Booth and Concessions
Red Rocks Amphitheater is a registered national historic landmark. The project included the restoration of the pulpit plaza by removing the concession stand at pulpit rock location, rebuilding the spot booth buildings on either side of the amphitheater, rebuilding the lower beer garden concession stand, adding a platform at the visitor’s plaza to provide separation for the accessible concert goers, adding an exterior stairway to the trading post, and remodeling the lower level storage to accommodate ADA toilet rooms. MYC crews salvaged rock so it could be relocated and re-used to build new concessions and beer gardens. The integrity of the amphitheater was protected as all work was completed to ensure that nothing was damaged to preserve the 108-year-old theatre. Masonry and concrete work had stringent requirements to match original construction and weathered appearance.
Won Best Project Award by ENR Mountain States in 2016.
Client:
City and County of Denver
Location:
Morrison, Colorado
