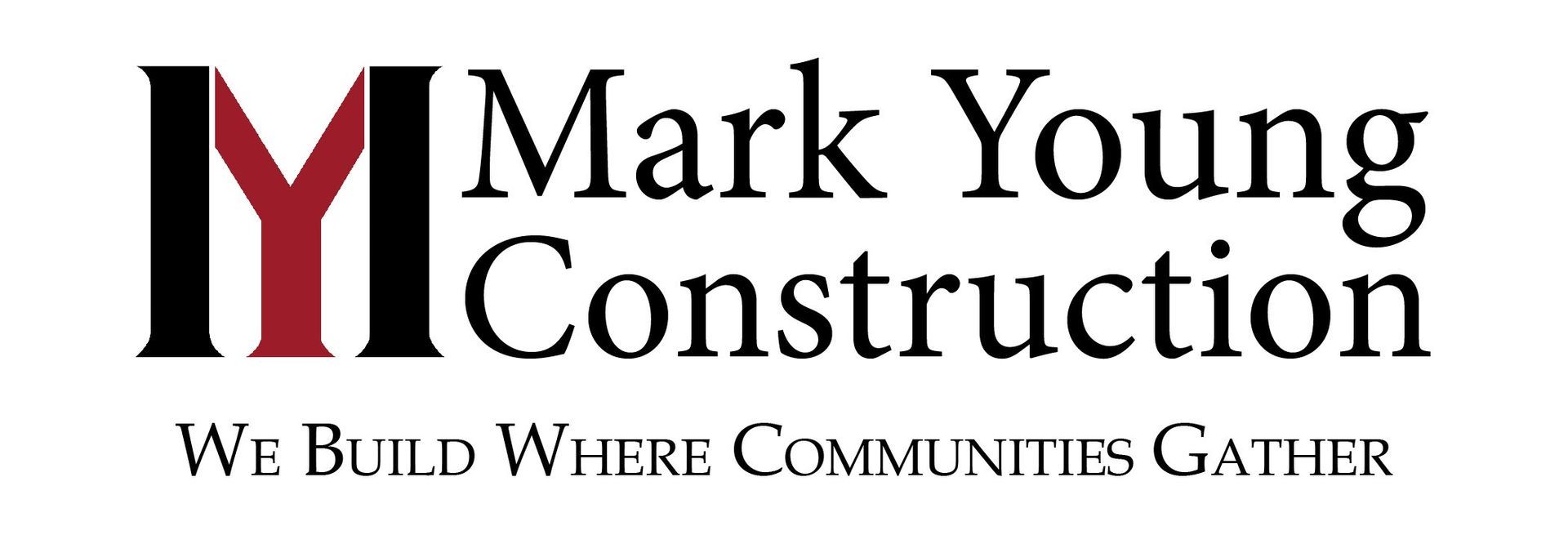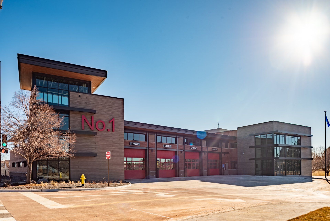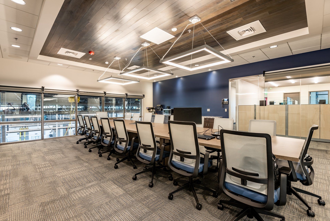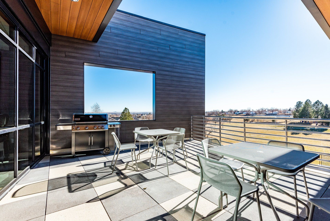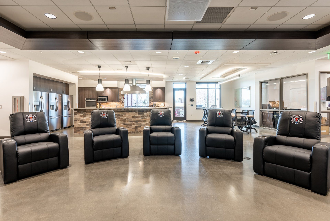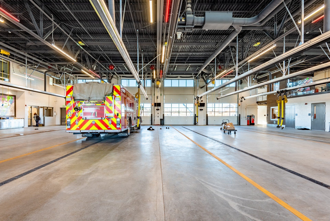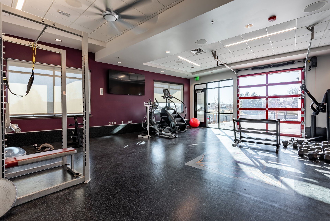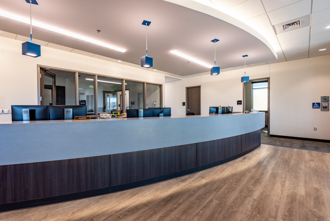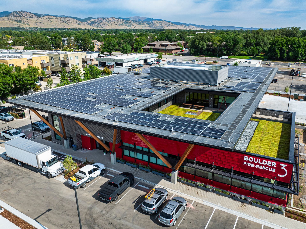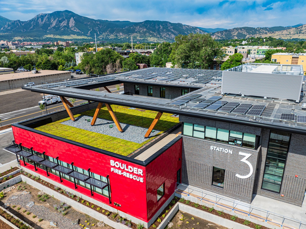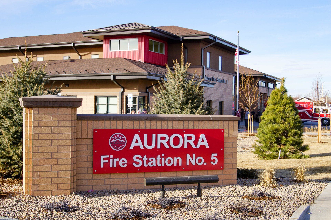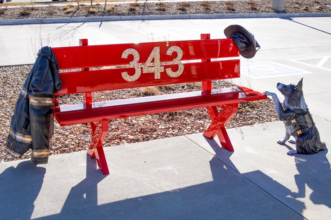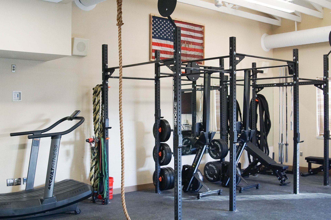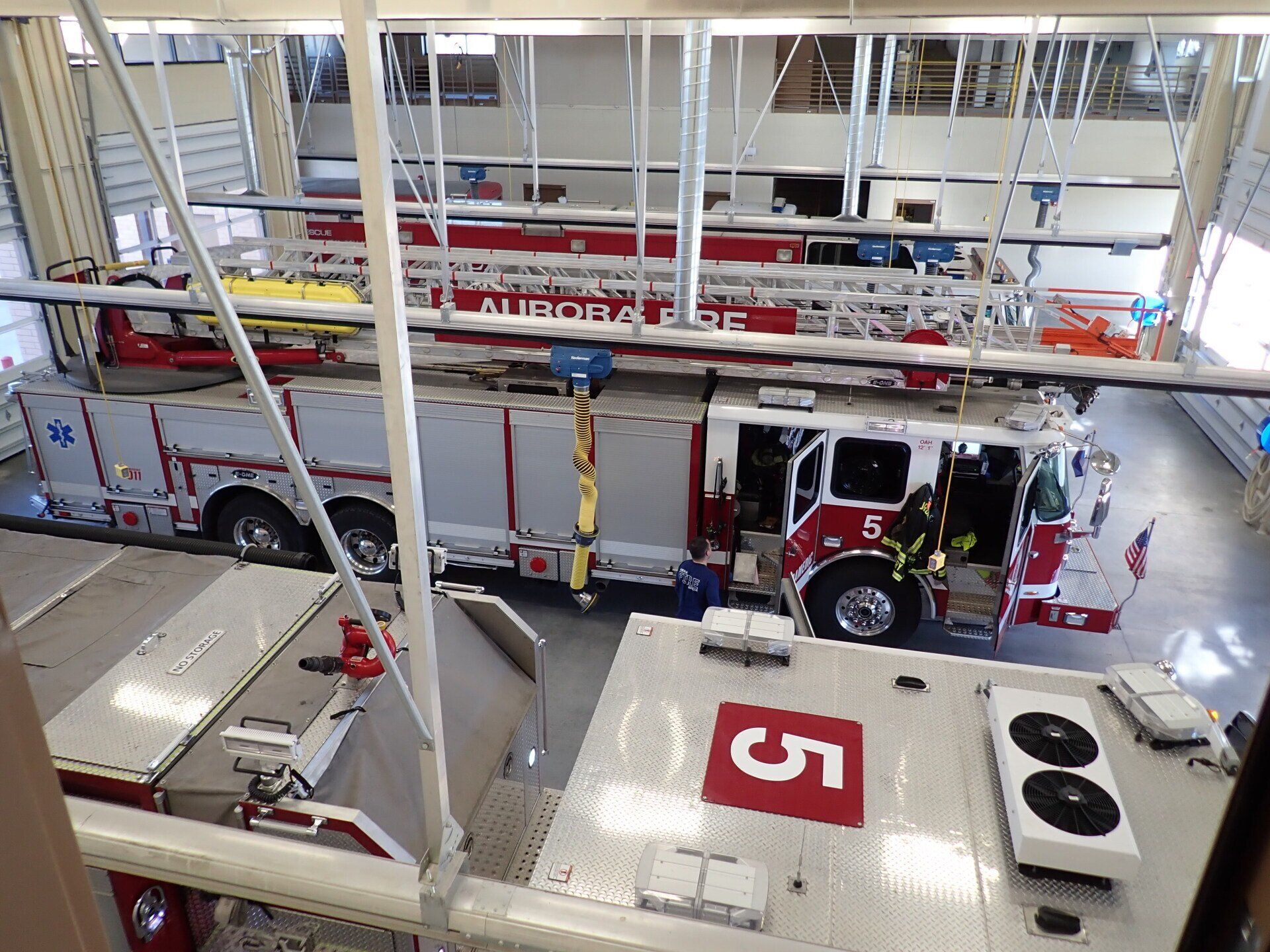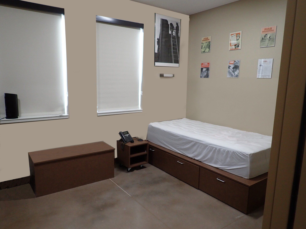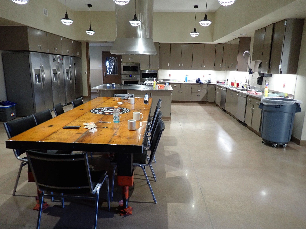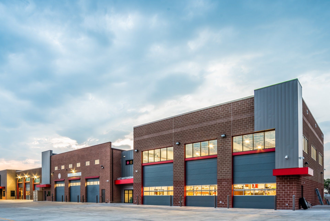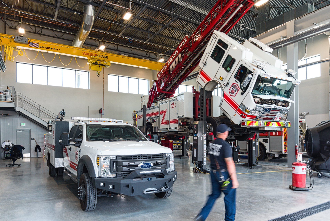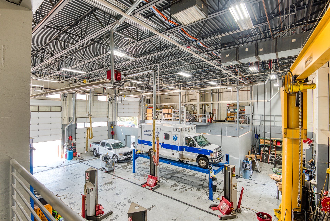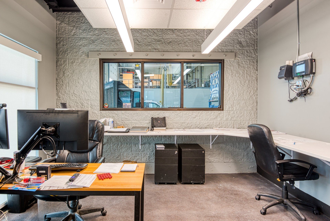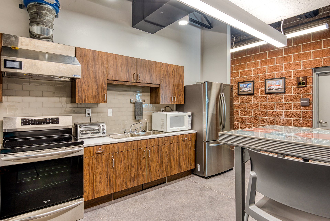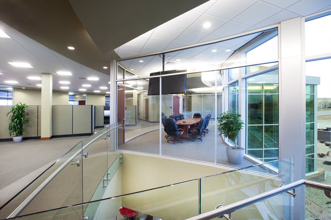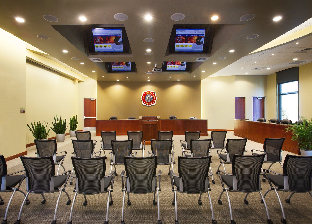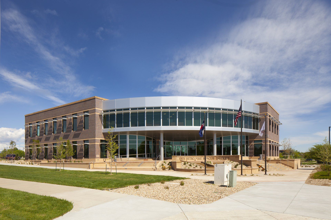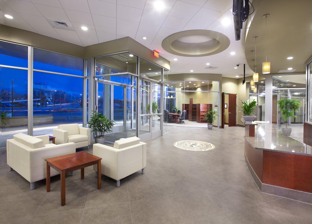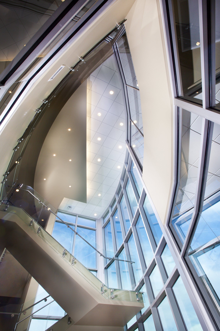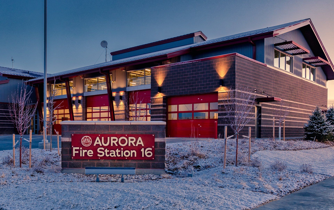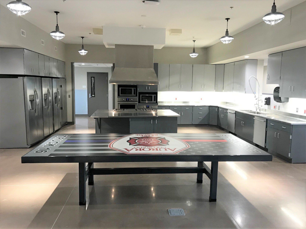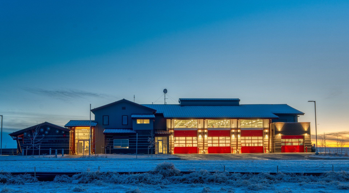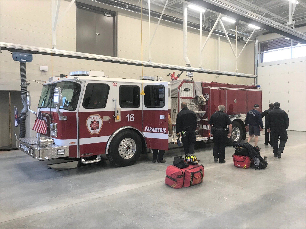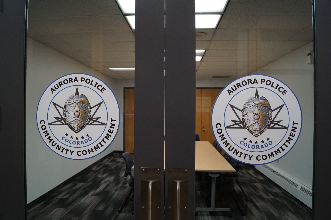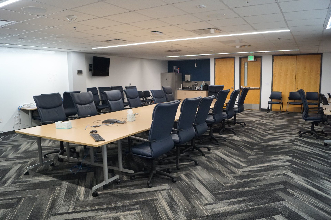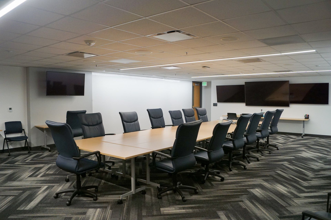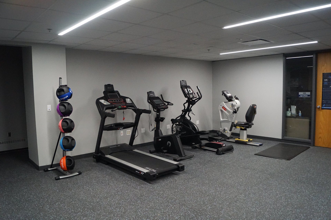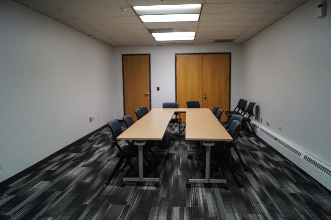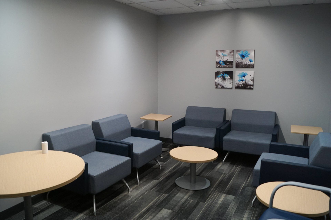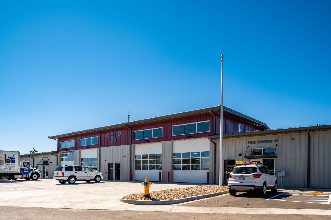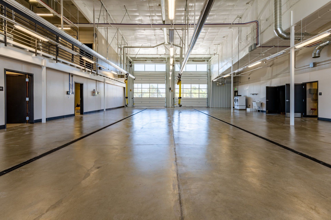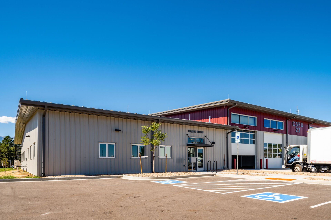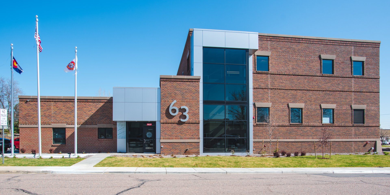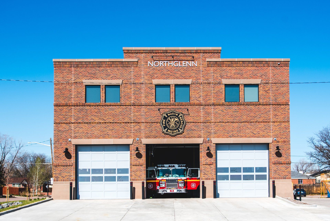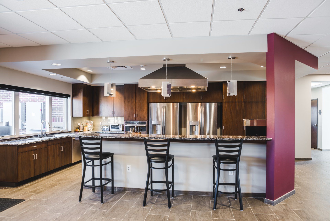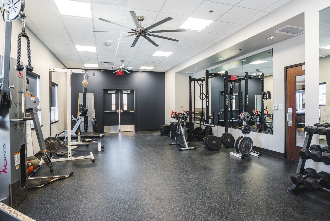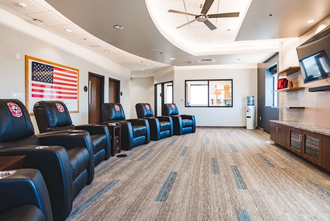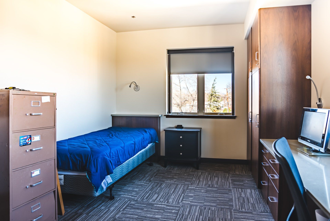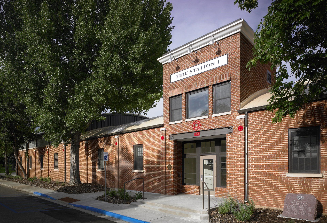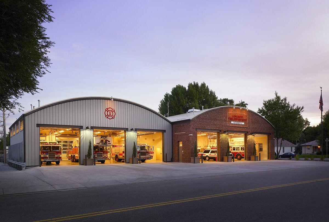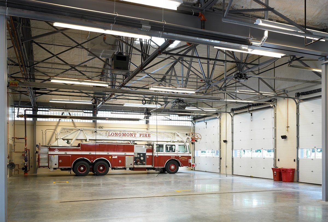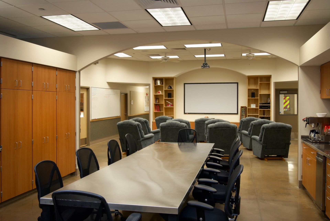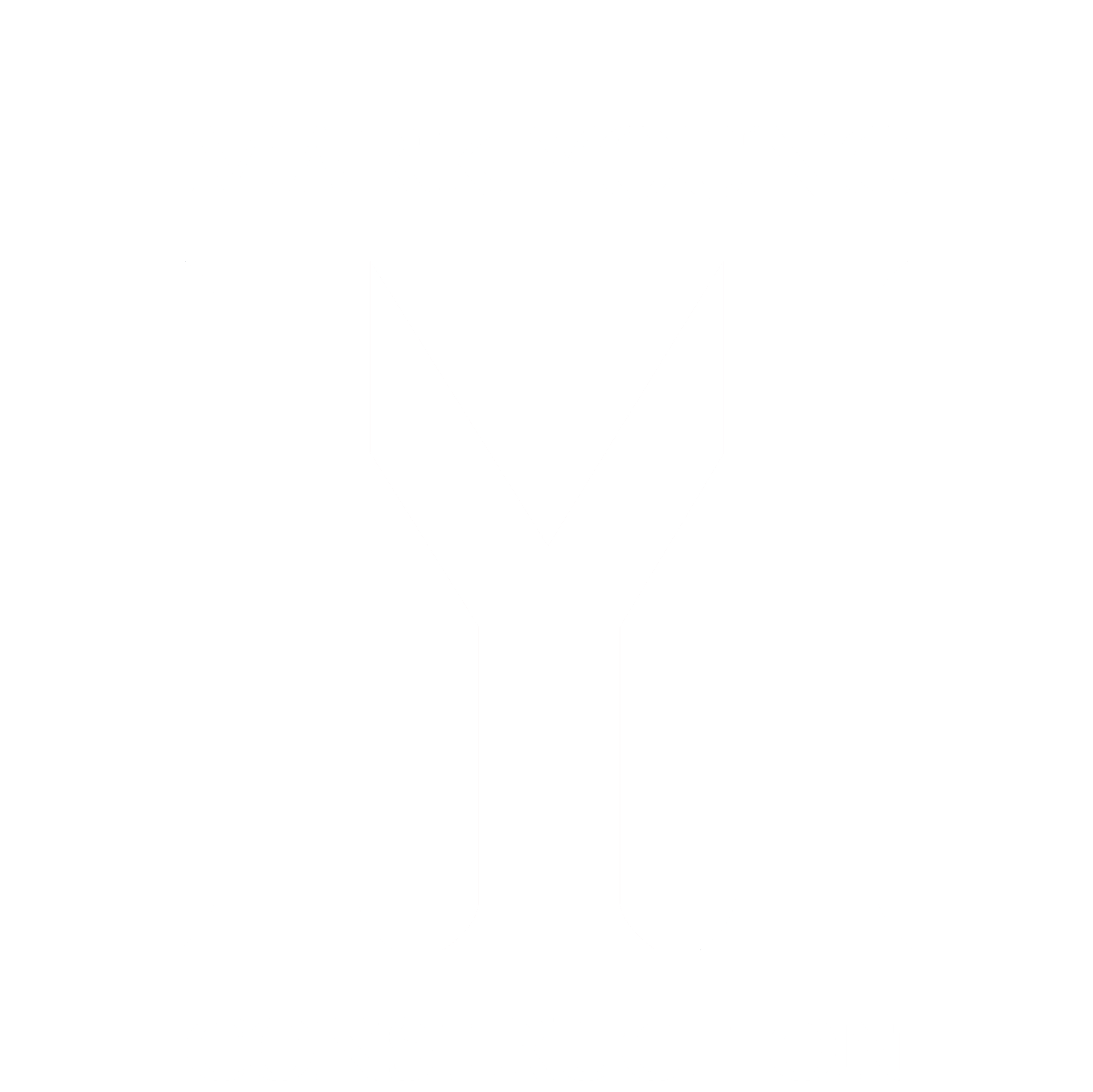PUBLIC SAFETY
MYC loves to build our public servants a home away from home that they can be comfortable in and proud of. We have worked on municipal public safety projects
including fire stations, police stations, and maintenance facilities.
Thornton Fire Station #1 and Administration Building
MYC worked on the new 29,000 SF design-build fire station and administration building for the City of Thornton. MYC, Allred & Associates, and subconsultants worked on the design and planning of this fire station prior to the start date for one year. This building serves as the new Thornton Fire Department Administration Headquarters. The upper level serves as the administration functional space and consists of offices, conference rooms, breakrooms, and mixed-use work areas. The ground level fire station portion consists of four large pull through apparatus bays, 10 bunk rooms, a large combined dayroom and kitchen space, decontamination areas, locker rooms, as well as an indoor/outdoor fitness center. The building features structural floors on a deep foundation system. The apparatus bays are CMU walls with a joist and deck roof structure. The remainder of the envelope is structural stud framing with a mixture of brick veneer, storefront, and composite wall panel façade.
Client:
City of Thornton
Location:
Thornton, Colorado
Boulder Fire Station #3 and Administration Building
MYC is currently working on the new $23.8M CM/GC Fire Station #3 for the City of Boulder. This will be a two-story, 28,370 SF facility on 1.86 acres and is geared toward being a net zero building. The station will include apparatus bays, bunk rooms, community room, decontamination areas, locker rooms, storage, kitchen, roof top garden, and administration areas with offices, conference rooms, breakrooms, and mixed-use work areas.
Client:
City of Boulder
Location: Boulder, Colorado
Aurora Fire Station #5
This is a new 18,662 SF fire station in Aurora. The station was designed by HB&A with input from fire fighters. The fire station includes several training areas, kitchen, dining room, fitness center, four apparatus bays, 13 dorm rooms, lobby, community room, a hoist, shop/maintenance area, parking, bathrooms, offices, two laundry rooms, and the necessary mechanical and storage spaces. This project includes distributed antenna systems, integral colored polished concrete floors, extensive security and low voltage systems, and a blend of façade systems. The building structure has masonry, structural steel, metal framing, and both metal and wood roof trusses.
Client:
City of Aurora
Location:
Aurora, Colorado
SACFD Fleet Center Addition and Remodel
MYC completed an administration and maintenance building addition and minor renovations to the existing 5,600 SF maintenance building. The 1,300 SF admin office area consists of open office area, restrooms, locker area, and break room. The new maintenance bays are 1,900 SF. The existing SW office area and bay 1 were reconfigured for the maintenance director. The existing SW mezzanine was reconfigured for storage. New mezzanine storage is now accessible by stair and east and west railings and is located above the office area.
Client:
South Adams County Fire District
Location:
Commerce City, Colorado
Douglas County Sheriff Substation
The new $7M, 35,700 SF Douglas County Sheriff Substation sits on one of the last remaining development sites at the Highlands Ranch Town Center. The design of the building both aesthetically and functionally is such that it blends into the architectural vocabulary of the Town Center while mixing public uses with more private and secure Sheriff’s Department Services. The project included public parking, community spaces, pedestrian connections, secured Sheriff’s Department vehicle parking, booking, and training facilities.
Client:
Douglas County Government Facilities Management
Location:
Highlands Ranch, Colorado
Aurora Fire Station #16
MYC built a new $6M CM/GC, 15,000 SF fire station in Aurora that serves the newly built Gaylord Rockies Hotel, Highpoint, and the Painted Prairie developments. The facility includes apparatus bays, living quarters, lobby, community room, sleeping quarters, parking, and the necessary mechanical and storage spaces. This project includes distributed antenna systems, polished concrete floors, extensive security and low voltage systems, and a blend of façade systems.
Client:
City of Aurora
Location:
Aurora, Colorado
Aurora Police Headquarters Remodel
MYC completed the Aurora Police Headquarters Remodel and tenant finish including addition and demolition of walls and doors, additional soundproofing, HVAC system replacements and additions, paint, flooring, new plumbing fixtures, electrical improvements, and lighting changes. The new headquarters meeting rooms had custom audio-visual systems and a green room. We also remodeled locker rooms, break rooms, lounge, CSI, property and evidence, homicide, interview rooms, health and wellness, press room, and administrative offices. Project work was completed in this 75,427SF occupied building.
Client:
City of Aurora
Location:
Aurora, Colorado
Colorado Springs Fire Station #23 and Radio Shop
The City of Colorado Springs selected MYC as their construction partner to build their new unique Fire Station 23 and Radio Shop project. The $5M project was designed by HB&A Architects. The station is located southeast of downtown and will house a crew of four. The new 18,167 SF building is a pre-engineered metal building and includes spaces for apparatus bays, bunk rooms, decontamination areas, locker rooms, storage, kitchen, and a radio shop.
Client:
City of Colorado Springs
Location:
Colorado Springs, Colorado
Fire Station #63 Addition and Remodel
Scope of work included demolition of existing apparatus bays, shifting and rebuilding new apparatus bays with living space and offices above on a new 2nd level, and remodeling the old living space into kitchen area, fitness space, and a community room. The new main entrance for the fire trucks was shifted to a more main street. The Owner remained onsite operating a fire house while this work was completed.
Client:
North Metro Fire Rescue District
Location:
Northglenn, Colorado
Terry Street Fire Station #1 Renovation and Addition
The City of Longmont’s 80-year-old public works building was transformed into a contemporary fire station. The $3.3M remodel encompassed the deconstruction of all but two masonry walls and about half of the barrel roof. The construction of the two additions included a six-truck bay, 12 dorm rooms, seven baths, structural work, related paving, landscaping, as well as off-site utility piping and paving work.
Client:
City of Longmont
Location:
Longmont, Colorado
