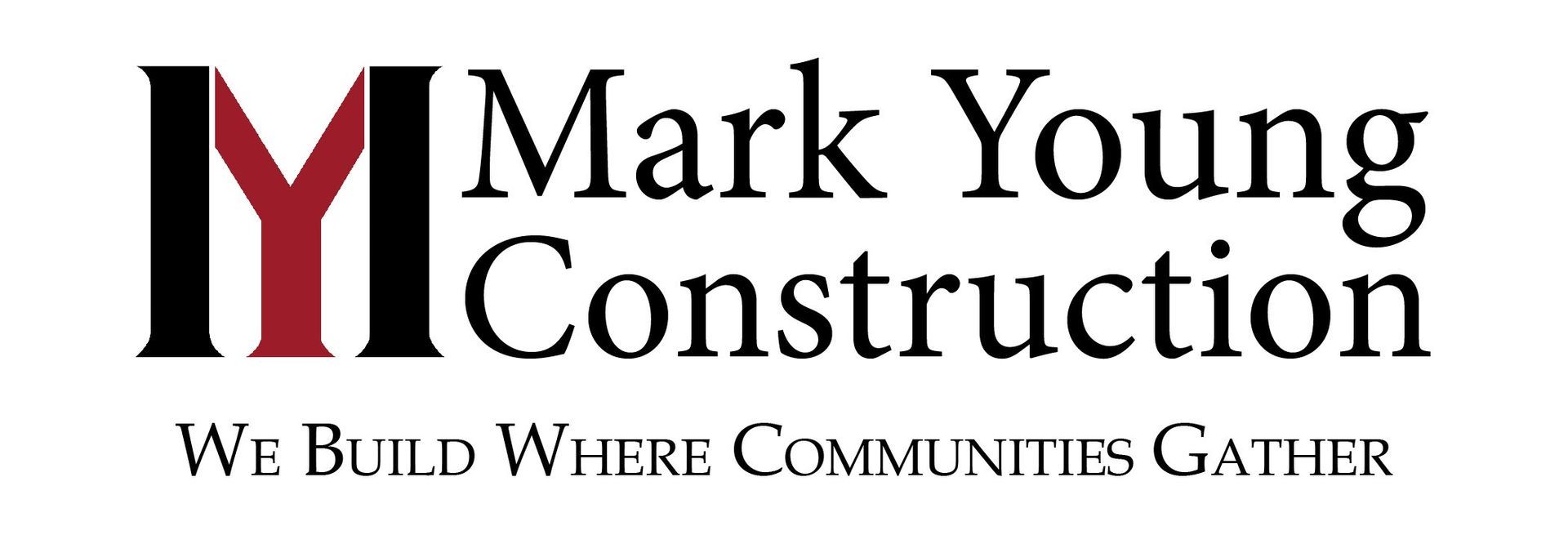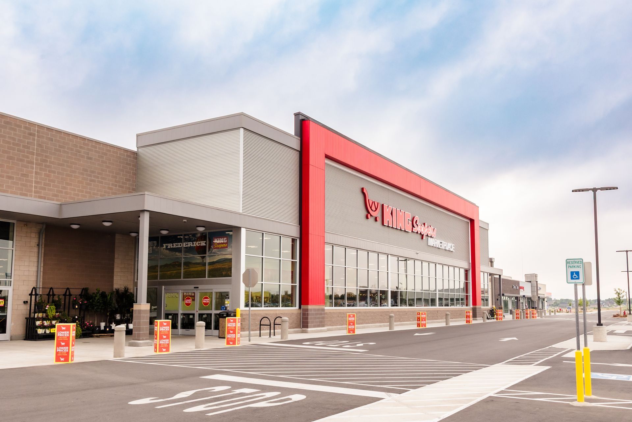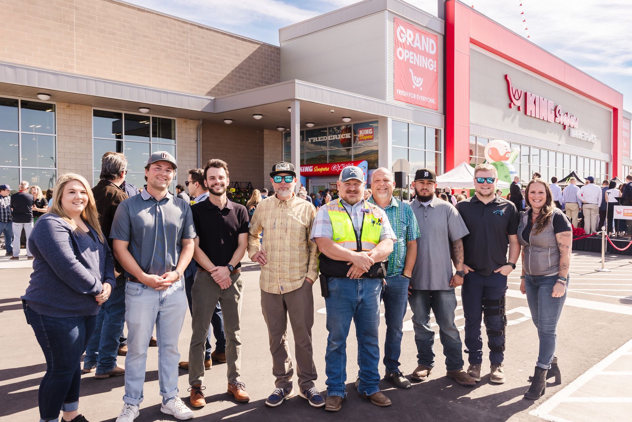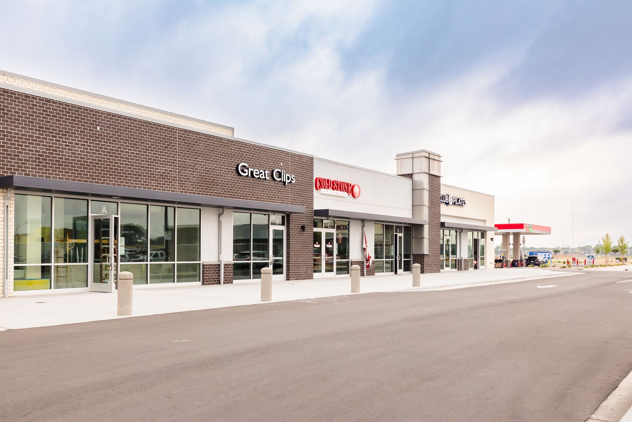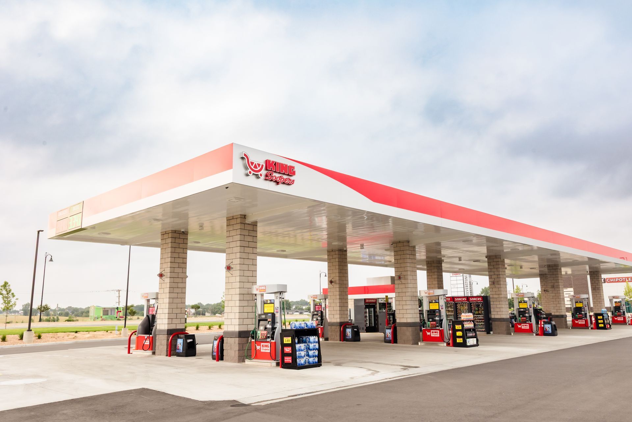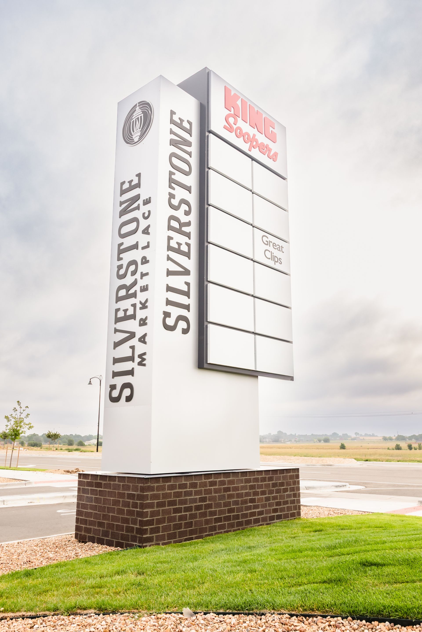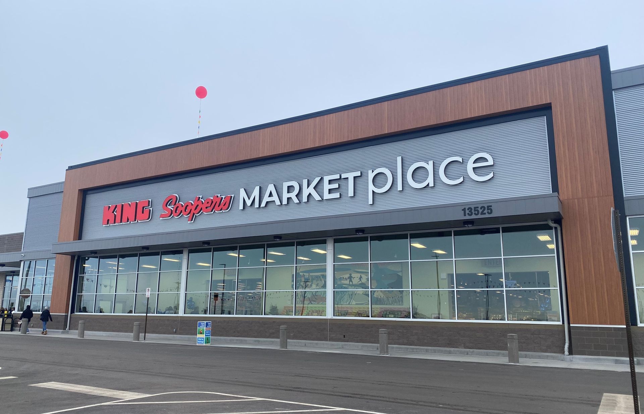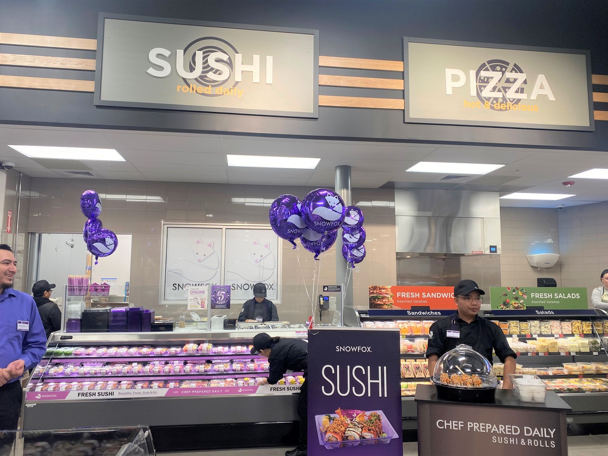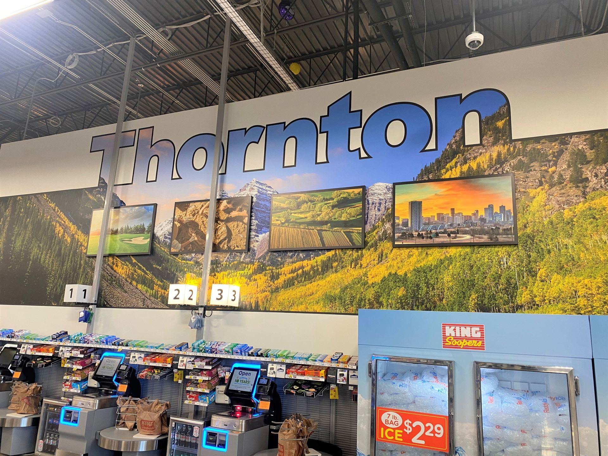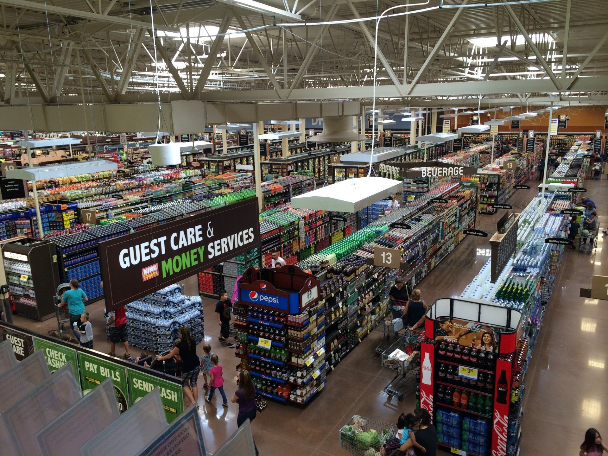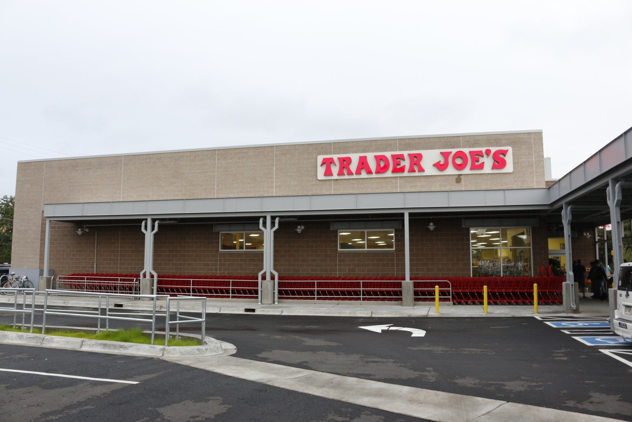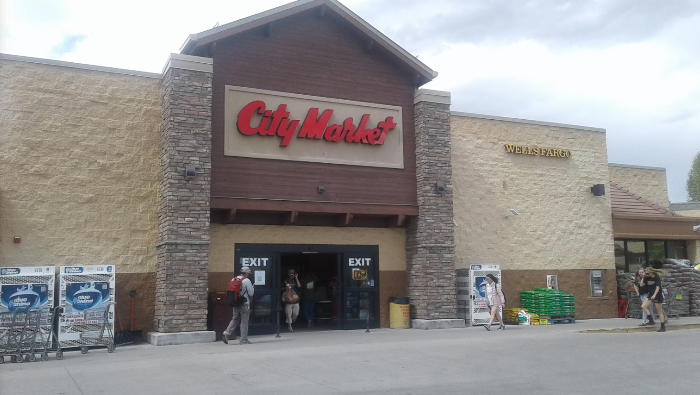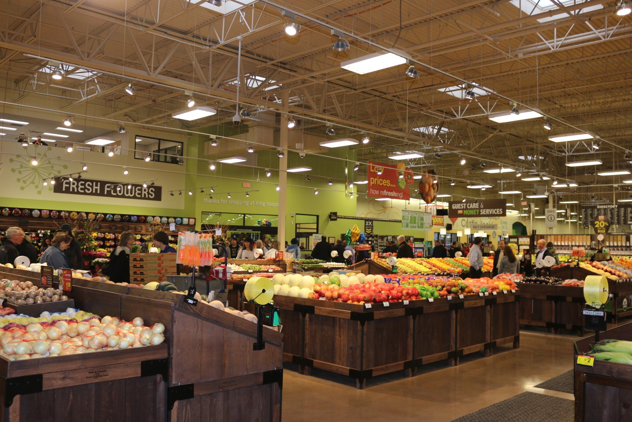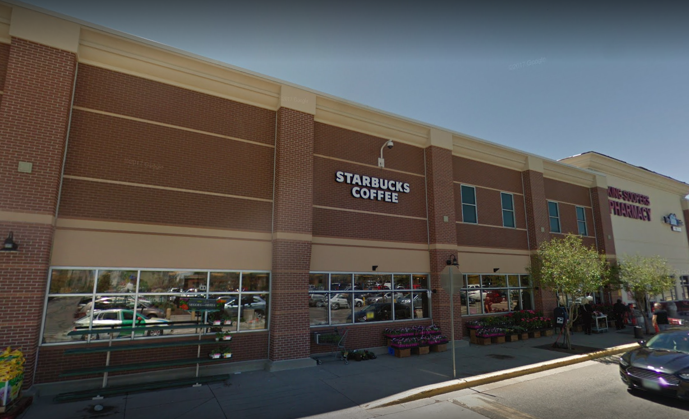GROCERY PROJECTS
MYC has been working with large clients such as Kroger/King Soopers, Wal-Mart and more for more than 30 years. We can provide these companies the benefit of having our concrete and refrigeration divisions work on their projects for improved management. These projects range from new builds to additions, renovations, and remodels.
Silverstone Marketplace - King Soopers #154
The new King Soopers #154 Marketplace officially opened in the fast growing community of Frederick, CO in May 2025. This 123,000 SF, $33.6 million investment marks the first ever King Soopers location in Frederick and the largest grocery anchor in the Carbon Valley. offering everything from Murray's Cheese Shop and fresh sushi to a drive-thru pharmacy, Starbucks and a fuel center.
Client: King Soopers
Location: Frederick, Colorado
King Soopers #116
King Soopers held its grand opening for store #116 January 2023. The unveiling presented King Sooper’s 12th Marketplace store in Colorado, which sells clothes and home goods in addition to groceries. The new 124,000-square-foot store is located at 13525 Quebec St. in northeast Thornton. It includes Murray's cheese shop, sushi station, Starbucks, pharmacy, and a selection of home and lifestyle merchandise like apparel, dinnerware, and small appliances. The project included a King Soopers gas station. The new store employs 250 people and includes an indoor mural by local artist Tom Ward.
Client:
King Soopers
Location:
Thornton, Colorado
King Soopers #116
King Soopers held its grand opening for store #116 January 2023. The unveiling presented King Sooper’s 12th Marketplace store in Colorado, which sells clothes and home goods in addition to groceries. The new 124,000-square-foot store is located at 13525 Quebec St. in northeast Thornton. It includes Murray's cheese shop, sushi station, Starbucks, pharmacy, and a selection of home and lifestyle merchandise like apparel, dinnerware, and small appliances. The project included a King Soopers gas station. The new store employs 250 people and includes an indoor mural by local artist Tom Ward.
Client:
King Soopers
Location:
Thornton, Colorado
King Soopers #136
This $10M, 130,000 SF marketplace with an adjacent retail and fuel center consisted of almost 20 acres of site work as well as roadway improvements. The sales floor slab was approximately 100,000 SF and consisted of 5” thick colored, polished concrete over 4” of aggregate base. MYC’s self-performed crews far exceeded Kroger floor flatness (FF) and floor levelness (FL) tolerance levels. This success can partially be attributed to our attention to detail in respect to stringent quality and environmental controls. Won Project of the Year Award by Brighton Economic Development Corporation in 2013.
Client:
King Soopers
Location:
Brighton, Colorado
Trader Joe’s #302
The project scope included a new Trader Joe’s store in Denver to include all concrete work. Concrete work included foundations and footings, slab, and grinding/polishing. Since this job was located in a dense populated area, MYC, the City, and Contractors had to maintain full time segregation from the public and construction through each phase of construction. The construction consisted of roadway cuts through Logan Street during the night, completing the tie-in and opening back up for the business hours in the morning. During this time our traffic control measures consisted of signage for sidewalk closures, closing down Logan, and having a Denver Police officer on site directing traffic. During other phase of construction temp chain link fencing and jersey barriers were utilized to ensure public and construction safety was at its prime at all times.
Client:
Trader Joe’s Company
Location:
Denver, Colorado
City Market #414
MYC performed a complete interior remodel for this $4.5M project at the Steamboat Springs City Market. Construction included new underground plumbing systems, addition of a new enclosed landing dock, and a new entry and new exit on the front of the building which included structural framing and cedar siding. MYC also completed refrigeration, shelving and fixtures, and other minor remodels.
Client:
Dillon Companies, Inc.
Location:
Steamboat Springs, Colorado
King Soopers #125
The $12.4M King Soopers #125 project in Castle Rock was a 120,000 SF new build. The 14-acre site included associated utilities, parking lot, and landscaping. MYC self-preformed all of the concrete work including; foundations, slabs, and exterior flatwork, as well as refrigeration and carpentry. Matt received the Outstanding Field Professional of the Year Award by American Subcontractors Association for this project.
Client:
Dillon Companies, Inc.
Location:
Castle Rock, Colorado
King Soopers #127
The $7M King Soopers #127 project in Lakewood required a remodel and an expansion. Scope of work included demolition of an old Office Max site and haul off to provide space to expand the King Soopers. Project work was accomplished while this store was fully functional. The work was phased to dismantle the old pharmacy and other areas while having temporary set ups King Soopers could still have available to customers. Other project scope included floors, electrical, mechanical, refrigeration, pre-tie caisson and pier steel rebar for new foundations, roof repairs, structural reinforcement, mezzanine work, and masonry.
Client:
Dillon Companies, Inc.
Location:
Lakewood, Colorado
